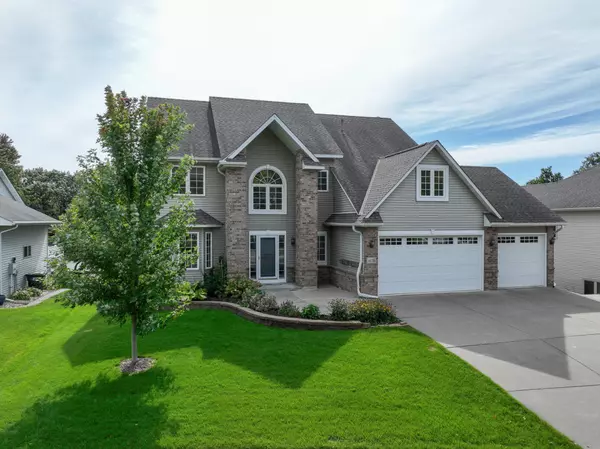$655,000
$675,000
3.0%For more information regarding the value of a property, please contact us for a free consultation.
4176 143rd ST W Rosemount, MN 55068
5 Beds
4 Baths
4,954 SqFt
Key Details
Sold Price $655,000
Property Type Single Family Home
Sub Type Single Family Residence
Listing Status Sold
Purchase Type For Sale
Square Footage 4,954 sqft
Price per Sqft $132
Subdivision Hawkins Pond
MLS Listing ID 6266487
Sold Date 12/01/22
Bedrooms 5
Full Baths 2
Half Baths 1
Three Quarter Bath 1
HOA Fees $8/ann
Year Built 1998
Annual Tax Amount $7,050
Tax Year 2022
Contingent None
Lot Size 0.760 Acres
Acres 0.76
Lot Dimensions 83x439x79x411
Property Description
Custom classic Two Story nestled on picturesque pond lot! Breathtaking backyard offers privacy and serene water views. Two large 3 car garages. Impressive home includes front facing living room with gleaming hardwood floors. Gourmet Kitchen with center island, custom cabinets, quality appliances, corner pantry and windows overlooking the backyard! Spacious dining area has triple pane atrium door walkout to the oversized deck with spectacular views. Family room has updated carpeting, beautiful bay window and full wall of custom built-ins surrounding the fireplace. Main level bedroom, perfectly positioned for an office! Gorgeous Owner's retreat includes vaulted bedroom with corner fireplace, fully renovated bath, two walk-in closets plus a private bonus room! Two additional bedrooms share a jack-n-jill bath. Lower level is fully finished with amusement room, game area, additional bedroom, bath and access to the extra garage. See it today! Open 10/6 4pm-6pm and 10/9 11am-2pm
Location
State MN
County Dakota
Zoning Residential-Single Family
Rooms
Basement Daylight/Lookout Windows, Drain Tiled, Finished, Full, Concrete, Storage Space, Sump Pump
Dining Room Eat In Kitchen, Kitchen/Dining Room, Separate/Formal Dining Room
Interior
Heating Forced Air
Cooling Central Air
Fireplaces Number 3
Fireplaces Type Amusement Room, Family Room, Primary Bedroom
Fireplace Yes
Appliance Central Vacuum, Dishwasher, Disposal, Dryer, Microwave, Range, Refrigerator, Washer, Water Softener Owned
Exterior
Parking Features Attached Garage, Concrete, Garage Door Opener, Heated Garage, Insulated Garage, Tuckunder Garage, Underground
Garage Spaces 6.0
Waterfront Description Pond
Roof Type Asphalt
Building
Lot Description Tree Coverage - Medium
Story Two
Foundation 1676
Sewer City Sewer/Connected
Water City Water/Connected
Level or Stories Two
Structure Type Brick/Stone,Vinyl Siding
New Construction false
Schools
School District Rosemount-Apple Valley-Eagan
Others
HOA Fee Include Other
Read Less
Want to know what your home might be worth? Contact us for a FREE valuation!

Our team is ready to help you sell your home for the highest possible price ASAP





