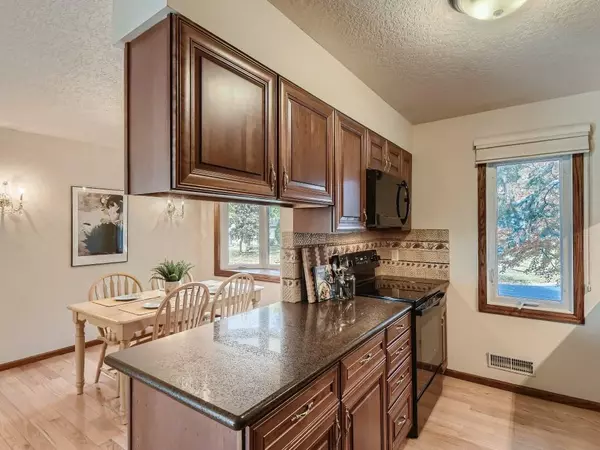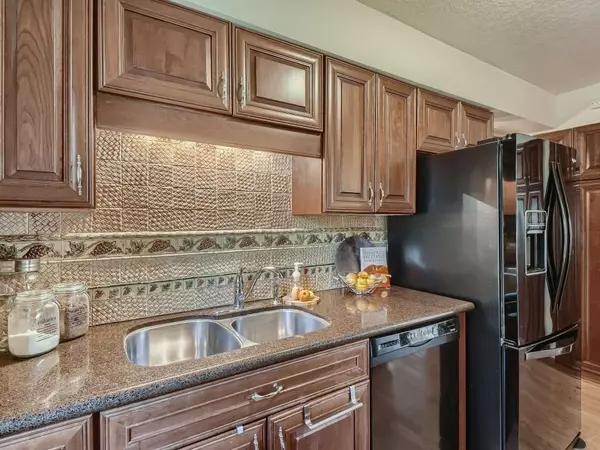$480,000
$480,000
For more information regarding the value of a property, please contact us for a free consultation.
9625 103rd AVE N Maple Grove, MN 55369
3 Beds
3 Baths
2,648 SqFt
Key Details
Sold Price $480,000
Property Type Single Family Home
Sub Type Single Family Residence
Listing Status Sold
Purchase Type For Sale
Square Footage 2,648 sqft
Price per Sqft $181
Subdivision Maple Grove 1St Add
MLS Listing ID 6246760
Sold Date 12/02/22
Bedrooms 3
Full Baths 1
Three Quarter Bath 2
Year Built 1978
Annual Tax Amount $4,352
Tax Year 2022
Contingent None
Lot Size 0.260 Acres
Acres 0.26
Lot Dimensions 96x135x75x124
Property Description
Luxury features and an entertainers dream! Imagine living in a Clue like home! A hidden room, a 2-story conservatory, spiral staircase, theatre & more. Enjoy your professionally landscaped yard with water feature, & large backyard with full privacy fence. A 20x40' salt-water pool, theatre and wet bar. The basement has jetted, waterfall-pour tub with fireplace, dual sinks & walk in Roman shower/steam room. California closets throughout. Large primary suite with fireplace & 2 walk in closets – one hidden behind a secret door! Top level bedroom has endless opportunities for use (studio, home office.) Bright windows, balcony, en suite 3/4 bath, vaulted ceilings, walk in closet, hardwood floors & spiral staircase into the indoor spa area. Osseo area schools. Easy access to Hwy 169. Beautiful neighborhood with public trails to the Coon Rapids dam, close to Elm Creek Park and Boundary Park.
Location
State MN
County Hennepin
Zoning Residential-Single Family
Rooms
Basement Daylight/Lookout Windows, Finished, Full, Sump Pump, Walkout
Dining Room Informal Dining Room
Interior
Heating Baseboard, Forced Air, Radiant Floor
Cooling Central Air
Fireplaces Number 3
Fireplaces Type Family Room, Gas, Primary Bedroom, Other
Fireplace Yes
Appliance Dishwasher, Dryer, Electronic Air Filter, Electric Water Heater, Microwave, Range, Refrigerator, Tankless Water Heater, Washer, Water Softener Owned
Exterior
Parking Features Attached Garage, Driveway - Other Surface, Garage Door Opener, Heated Garage, Insulated Garage
Garage Spaces 2.0
Fence Full, Privacy, Vinyl
Pool Below Ground, Outdoor Pool
Roof Type Age Over 8 Years,Age 8 Years or Less,Asphalt,Flat,Other,Rubber
Building
Lot Description Tree Coverage - Medium, Underground Utilities
Story Four or More Level Split
Foundation 1066
Sewer City Sewer/Connected
Water City Water/Connected
Level or Stories Four or More Level Split
Structure Type Vinyl Siding
New Construction false
Schools
School District Osseo
Read Less
Want to know what your home might be worth? Contact us for a FREE valuation!

Our team is ready to help you sell your home for the highest possible price ASAP





