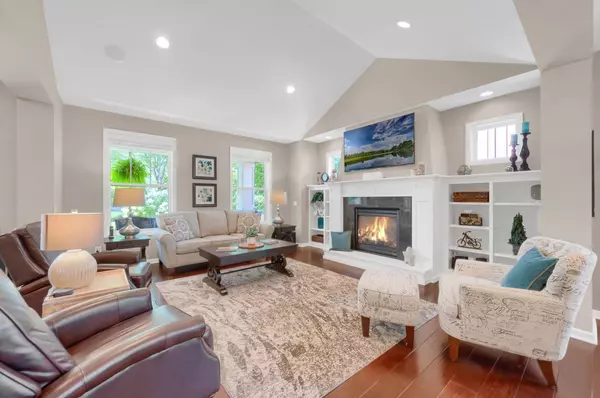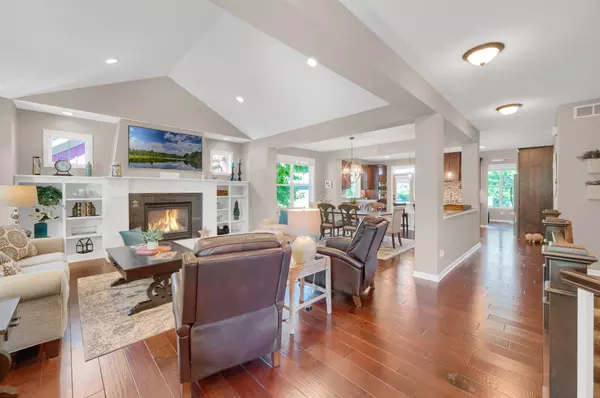$677,500
$664,900
1.9%For more information regarding the value of a property, please contact us for a free consultation.
16900 E Lake DR Lakeville, MN 55044
3 Beds
3 Baths
2,866 SqFt
Key Details
Sold Price $677,500
Property Type Single Family Home
Sub Type Single Family Residence
Listing Status Sold
Purchase Type For Sale
Square Footage 2,866 sqft
Price per Sqft $236
Subdivision Spirit Of Brandtjen Farm 2Nd A
MLS Listing ID 6244322
Sold Date 11/30/22
Bedrooms 3
Full Baths 2
Half Baths 1
HOA Fees $95/mo
Year Built 2014
Annual Tax Amount $5,934
Tax Year 2022
Contingent None
Lot Size 8,276 Sqft
Acres 0.19
Lot Dimensions 70x120x70x120
Property Description
Pride of ownership is Evident! Located in highly sought after master-planned community-Spirit of Brandtjen Farms. (2 pools, 2 gyms, trails, parks, clubhouse, nhood events ) Open & bright main fl. & well-thought out walkout lower level. High-end custom amenities/finishes throughout. Main fl. is ideal for entertaining & everyday living. Enjoy the "wine room" added '15, located off the kitchen & overlooking treed backyard, could also serve as a mn fl. office. Mn. fl. laundry + primary bdrm, updated owner's bath, tiled shower flr, tiled walls & frameless glass shower door '17. TimberTech deck & front porch '20. Oversized garage - painted & LED light added + SafeRack Storage system in '20. Recently painted lower level, newer (plush) carpet & tile in LL bathroom '20. Enjoy approx 1000 sf of outdoor living space & beautiful landscaping creating a private oasis. See supps.
Location
State MN
County Dakota
Zoning Residential-Single Family
Rooms
Basement Daylight/Lookout Windows, Drain Tiled, Drainage System, Finished, Full, Concrete, Partially Finished, Storage Space, Sump Pump, Walkout
Dining Room Breakfast Bar, Breakfast Area, Eat In Kitchen, Informal Dining Room, Kitchen/Dining Room
Interior
Heating Forced Air
Cooling Central Air
Fireplaces Number 2
Fireplaces Type Family Room, Gas, Living Room
Fireplace Yes
Appliance Cooktop, Dishwasher, Disposal, Dryer, Electric Water Heater, Exhaust Fan, Humidifier, Microwave, Refrigerator, Wall Oven, Washer, Water Softener Owned
Exterior
Parking Features Attached Garage, Concrete, Garage Door Opener, Storage
Garage Spaces 3.0
Pool Below Ground, Heated, Outdoor Pool, Shared
Roof Type Age 8 Years or Less,Asphalt
Building
Lot Description Tree Coverage - Medium, Underground Utilities
Story One
Foundation 1700
Sewer City Sewer/Connected
Water City Water/Connected
Level or Stories One
Structure Type Brick/Stone,Engineered Wood,Shake Siding
New Construction false
Schools
School District Rosemount-Apple Valley-Eagan
Others
HOA Fee Include Professional Mgmt,Shared Amenities
Restrictions Mandatory Owners Assoc
Read Less
Want to know what your home might be worth? Contact us for a FREE valuation!

Our team is ready to help you sell your home for the highest possible price ASAP





