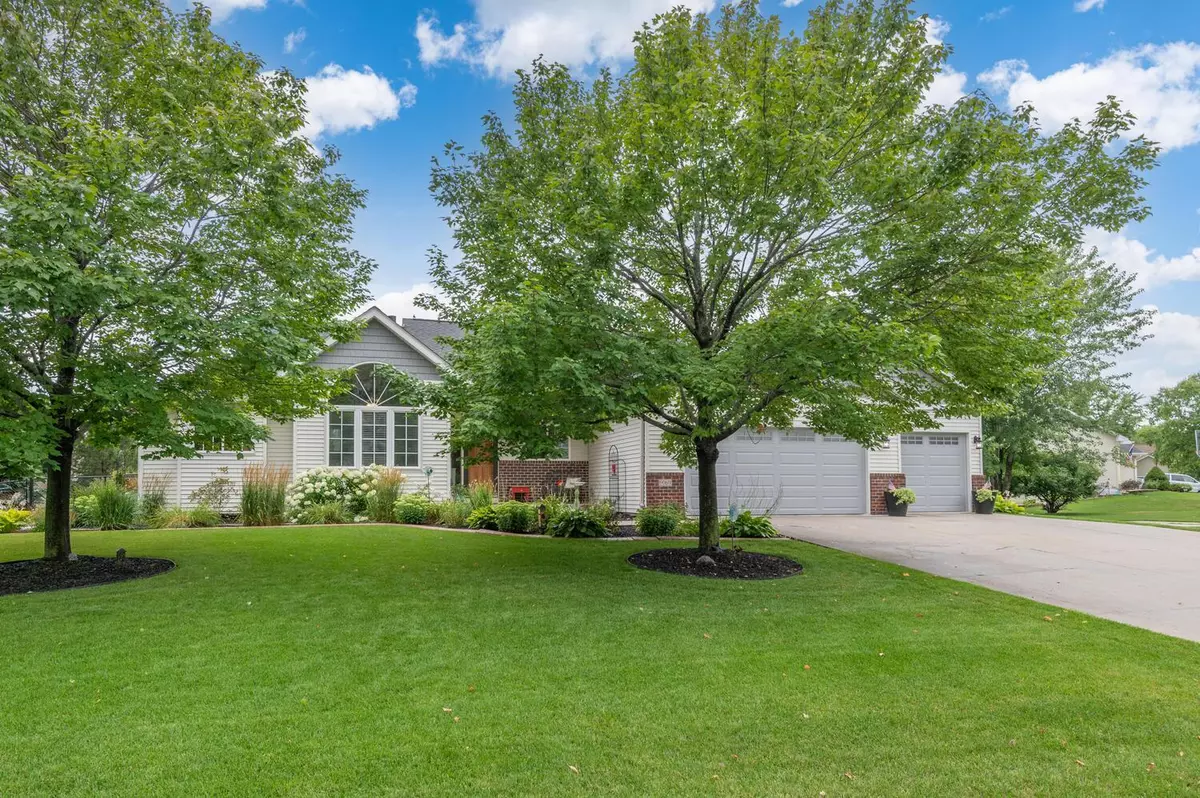$450,000
$450,000
For more information regarding the value of a property, please contact us for a free consultation.
9060 211th ST W Lakeville, MN 55044
4 Beds
3 Baths
2,850 SqFt
Key Details
Sold Price $450,000
Property Type Single Family Home
Sub Type Single Family Residence
Listing Status Sold
Purchase Type For Sale
Square Footage 2,850 sqft
Price per Sqft $157
Subdivision Golden Pond Third Add
MLS Listing ID 6265183
Sold Date 11/30/22
Bedrooms 4
Full Baths 2
Half Baths 1
Year Built 1998
Annual Tax Amount $4,770
Tax Year 2022
Contingent None
Lot Size 0.400 Acres
Acres 0.4
Lot Dimensions 49x48x149x117x188
Property Description
Pride of ownership shows in this immaculate home conveniently located in family-friendly neighborhood within walking distance to downtown shops & restaurants! This 4 BD, 3 BA home has been beautifully maintained & is filled w/ updates from top to bottom! Abundant natural light throughout w/ soaring ceilings on ML w/ vaulted living room, 2-way fireplace, & hardwood floors. Recently upgraded kitchen includes new countertops, light grey cabinetry, & SS appliances. The UL offers 3 BDs, including owner's suite w/ sizable walk-in closet & ensuite bath w/ jetted tub. Walkout LL is perfect for entertaining w/ huge FR, 4th BD, ¾ BA, & sliding door leading to the incredible fenced lot w/ above-ground pool, beautiful landscaping, & tons of space for outdoor fun! Additional updates include new washer/dryer, kitchen appliances, water softener, pool deck, landscaping, & much more! Highly rated ISD 194 Lakeville South schools w/ proximity to all the amenities Lakeville has to offer. See supp.
Location
State MN
County Dakota
Zoning Residential-Single Family
Rooms
Basement Daylight/Lookout Windows, Drain Tiled, Finished, Full, Sump Pump, Walkout
Dining Room Eat In Kitchen, Informal Dining Room
Interior
Heating Forced Air
Cooling Central Air
Fireplaces Number 2
Fireplaces Type Family Room, Living Room
Fireplace Yes
Appliance Dishwasher, Dryer, Microwave, Range, Refrigerator, Washer, Water Softener Owned
Exterior
Parking Features Attached Garage
Garage Spaces 3.0
Fence Chain Link
Pool Above Ground
Roof Type Asphalt
Building
Lot Description Tree Coverage - Medium
Story Four or More Level Split
Foundation 1564
Sewer City Sewer/Connected
Water City Water/Connected
Level or Stories Four or More Level Split
Structure Type Brick/Stone,Metal Siding,Vinyl Siding
New Construction false
Schools
School District Lakeville
Read Less
Want to know what your home might be worth? Contact us for a FREE valuation!

Our team is ready to help you sell your home for the highest possible price ASAP





