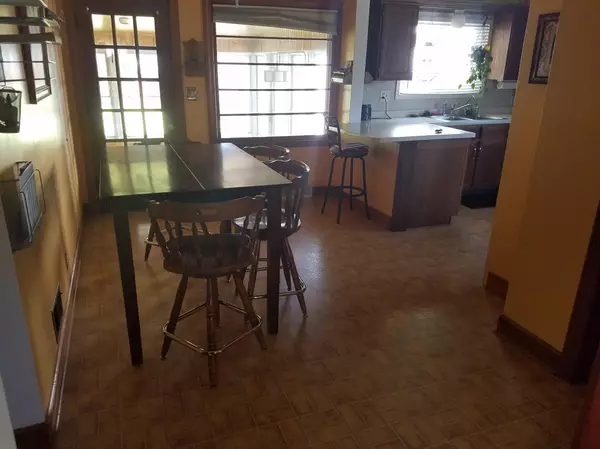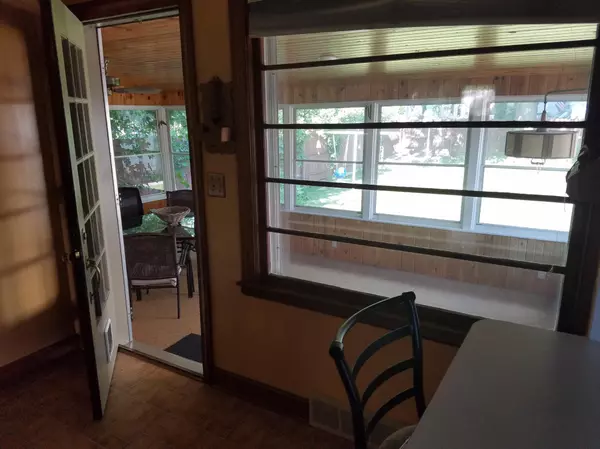$245,000
$240,000
2.1%For more information regarding the value of a property, please contact us for a free consultation.
412 12th AVE SE Rochester, MN 55904
5 Beds
2 Baths
2,224 SqFt
Key Details
Sold Price $245,000
Property Type Single Family Home
Sub Type Single Family Residence
Listing Status Sold
Purchase Type For Sale
Square Footage 2,224 sqft
Price per Sqft $110
Subdivision Durand Sub
MLS Listing ID 6247675
Sold Date 11/30/22
Bedrooms 5
Full Baths 1
Half Baths 1
Year Built 1946
Annual Tax Amount $2,716
Tax Year 2021
Contingent None
Lot Size 5,662 Sqft
Acres 0.13
Lot Dimensions 53x121
Property Description
Investment opportunity! This charming home features 5 Bedrooms, 2 bathrooms with a very casual kitchen/dining layout. The home has a nice flow as the kitchen is centered between the four-season porch and the Living Room. Moreover, it has Arched doorways, Wood floors, vinyl siding and a very private backyard. The Detached 4 car garage is heated and has a stairwell leading up to a very spacious loft.
The pictures featured on this listing are from an earlier date & time. They do not reflect the current condition of the home, but give a good perspective of its layout, and potential. It's recommended to see the home to see the actual state it's in. Don't overlook this opportunity!
Location
State MN
County Olmsted
Zoning Residential-Single Family
Rooms
Basement Block, Full, Partially Finished
Interior
Heating Forced Air, Fireplace(s)
Cooling Central Air
Fireplaces Number 1
Fireplaces Type Gas
Fireplace Yes
Appliance Dryer, Gas Water Heater, Range, Refrigerator, Washer, Water Softener Owned
Exterior
Parking Features Detached, Concrete, Shared Driveway
Garage Spaces 2.0
Fence Wood
Roof Type Age Over 8 Years,Asphalt
Building
Lot Description Tree Coverage - Medium
Story Two
Foundation 972
Sewer City Sewer/Connected
Water City Water/Connected
Level or Stories Two
Structure Type Vinyl Siding
New Construction false
Schools
Elementary Schools Riverside Central
Middle Schools Friedell
High Schools Mayo
School District Rochester
Read Less
Want to know what your home might be worth? Contact us for a FREE valuation!

Our team is ready to help you sell your home for the highest possible price ASAP





