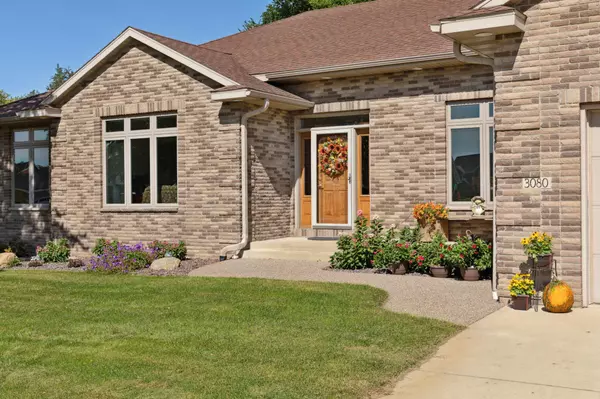$500,000
$500,000
For more information regarding the value of a property, please contact us for a free consultation.
3080 Northridge LN NE Owatonna, MN 55060
4 Beds
5 Baths
3,597 SqFt
Key Details
Sold Price $500,000
Property Type Single Family Home
Sub Type Single Family Residence
Listing Status Sold
Purchase Type For Sale
Square Footage 3,597 sqft
Price per Sqft $139
Subdivision North Bluff Estates
MLS Listing ID 6265706
Sold Date 11/28/22
Bedrooms 4
Full Baths 3
Half Baths 1
Three Quarter Bath 1
Year Built 2006
Annual Tax Amount $6,706
Tax Year 2021
Contingent None
Lot Size 0.320 Acres
Acres 0.32
Lot Dimensions 100x139x100x140
Property Description
WOW! Beautiful executive home in one of the most choice neighborhoods in Owatonna. Check out the curb appeal! Once through the door, the quality continues as you follow the perfect layout through the home and it is one level living. Follow the gleaming hardwood floors from the front office through the living room and into the kitchen. The owner's suite boasts an en suite bathroom with a separate large tub & walk-in shower. Check out the lovely French doors on the office and 3-season porch. Enjoy sitting at the granite breakfast bar in the morning and the back patio for a beverage at night while you gaze upon the serene backyard with mature trees. There are no neighbors behind the trees! In the lower level there is a HUGE family room where you can arrange your own entertainment area. So many NEW things: landscaping, BR carpet, remote control blinds, kitchen backsplash & more—see supplement! 10 min walk to water park, so close to I-35 & the golf course. Perfect in every way!
Location
State MN
County Steele
Zoning Residential-Single Family
Rooms
Basement Daylight/Lookout Windows, Egress Window(s), Finished, Full
Dining Room Breakfast Bar, Breakfast Area, Eat In Kitchen, Informal Dining Room, Kitchen/Dining Room
Interior
Heating Forced Air
Cooling Central Air
Fireplaces Number 1
Fireplaces Type Gas, Living Room
Fireplace Yes
Appliance Air-To-Air Exchanger, Dishwasher, Disposal, Dryer, Gas Water Heater, Microwave, Range, Refrigerator, Washer, Water Softener Owned
Exterior
Parking Features Attached Garage, Concrete, Garage Door Opener, Heated Garage, Storage
Garage Spaces 3.0
Fence Chain Link
Pool None
Building
Lot Description Irregular Lot, Tree Coverage - Light
Story One
Foundation 2050
Sewer City Sewer/Connected
Water City Water/Connected
Level or Stories One
Structure Type Brick/Stone,Vinyl Siding
New Construction false
Schools
School District Owatonna
Read Less
Want to know what your home might be worth? Contact us for a FREE valuation!

Our team is ready to help you sell your home for the highest possible price ASAP





