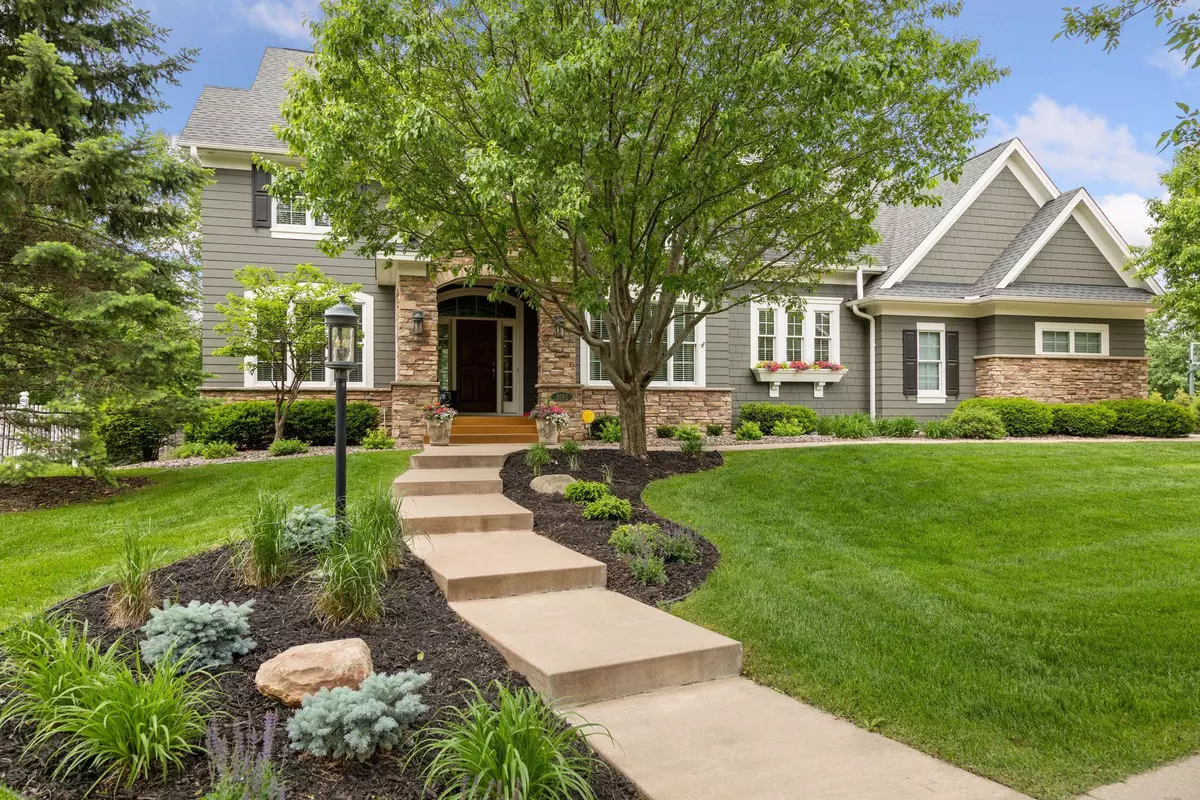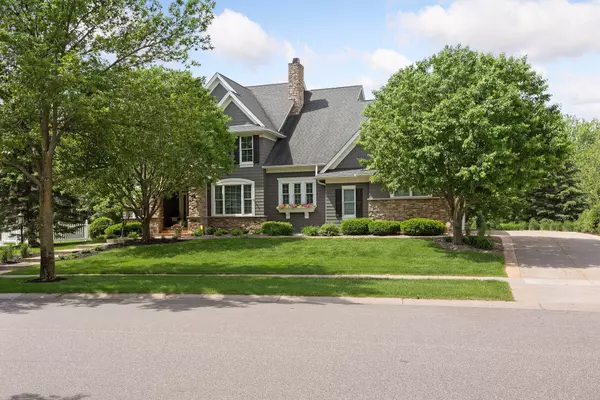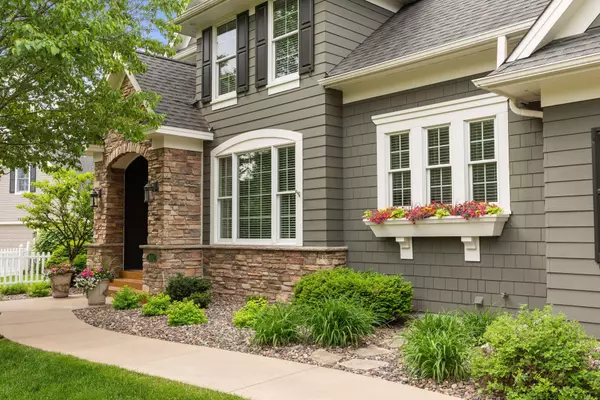$860,000
$889,900
3.4%For more information regarding the value of a property, please contact us for a free consultation.
3192 Crestmoor DR Woodbury, MN 55125
5 Beds
4 Baths
4,629 SqFt
Key Details
Sold Price $860,000
Property Type Single Family Home
Sub Type Single Family Residence
Listing Status Sold
Purchase Type For Sale
Square Footage 4,629 sqft
Price per Sqft $185
Subdivision Wedgewood Heights
MLS Listing ID 6268703
Sold Date 11/28/22
Bedrooms 5
Full Baths 2
Half Baths 1
Three Quarter Bath 1
HOA Fees $38/ann
Year Built 2002
Annual Tax Amount $10,524
Tax Year 2022
Contingent None
Lot Size 0.380 Acres
Acres 0.38
Lot Dimensions 114x153x103x164
Property Description
Stunning 2-story custom built by Kootenia Homes & meticulously maintained, like new in the desired Wedgwood Heights. A golf cart away from Prestwick Golf Course & The Wick restaurant. This spectacular home features enamel cabs & trim, wide plank wood floors, SS appl (fridge 2021, dishwasher 2017) upgraded baseboard/trim detail & crown molding, 2 FP w/stone surround & flanking, built-in cabs w/media center, custom cherry cabs in main floor office & hutch in kitchen, cubbies in mudroom, interior newly painted/updated lighting/new carpet/new blinds & curtains all in 2021, newer plumbing fixtures, screened porch w/vault, deck-gas line for grill, central vac, Andersen windows, furnace & A/C 2019, 2 zones, water heater 2017, new roof 2022. Upper level offers a loft w/built-in desks, walk-in closets in bedrooms, vault in primary BR, his/her closets, lg bath w/soaking tub & walk-in shower. Walkout LL is an entertainers dream w/media center, stone FP, billiard/game area, full bar. A MUST SEE!!
Location
State MN
County Washington
Zoning Residential-Single Family
Rooms
Basement Drain Tiled, Finished, Full, Sump Pump, Walkout
Dining Room Breakfast Bar, Breakfast Area, Eat In Kitchen, Informal Dining Room, Separate/Formal Dining Room
Interior
Heating Forced Air, Fireplace(s)
Cooling Central Air
Fireplaces Number 2
Fireplaces Type Amusement Room, Family Room, Gas
Fireplace Yes
Appliance Central Vacuum, Cooktop, Dishwasher, Disposal, Dryer, Humidifier, Microwave, Refrigerator, Wall Oven, Washer, Water Softener Owned
Exterior
Parking Features Attached Garage, Concrete, Floor Drain, Garage Door Opener, Insulated Garage
Garage Spaces 3.0
Fence Invisible
Roof Type Age 8 Years or Less,Asphalt,Pitched
Building
Lot Description Tree Coverage - Medium
Story Two
Foundation 1741
Sewer City Sewer/Connected
Water City Water/Connected
Level or Stories Two
Structure Type Brick/Stone,Fiber Cement
New Construction false
Schools
School District South Washington County
Others
HOA Fee Include Other,Professional Mgmt
Read Less
Want to know what your home might be worth? Contact us for a FREE valuation!

Our team is ready to help you sell your home for the highest possible price ASAP





