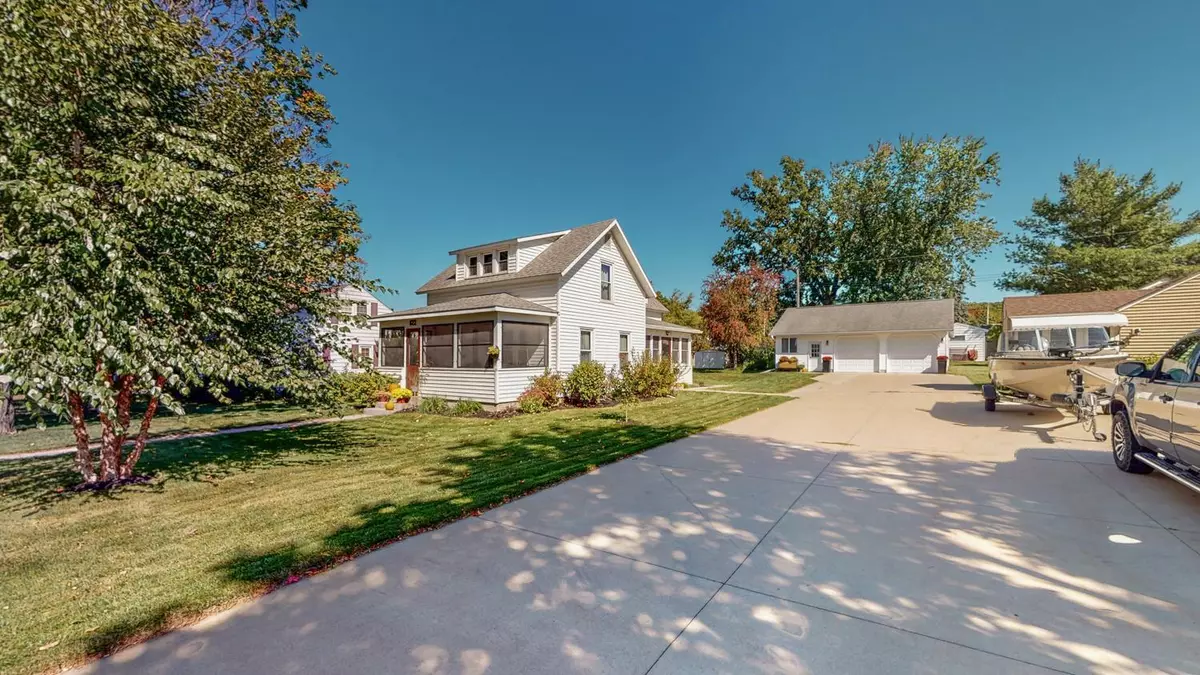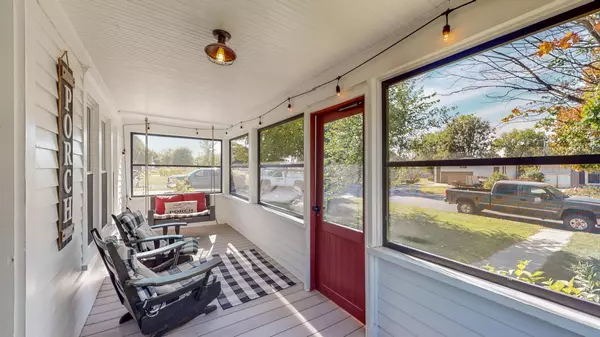$280,000
$279,900
For more information regarding the value of a property, please contact us for a free consultation.
822 Fillmore ST SE Chatfield, MN 55923
4 Beds
2 Baths
1,983 SqFt
Key Details
Sold Price $280,000
Property Type Single Family Home
Sub Type Single Family Residence
Listing Status Sold
Purchase Type For Sale
Square Footage 1,983 sqft
Price per Sqft $141
Subdivision Chatfield Outlots
MLS Listing ID 6264976
Sold Date 11/23/22
Bedrooms 4
Three Quarter Bath 2
Year Built 1924
Annual Tax Amount $3,236
Tax Year 2022
Contingent None
Lot Size 0.270 Acres
Acres 0.27
Lot Dimensions 86x138
Property Description
You will fall in love with the charm of this beautifully maintained 1924 home with 4 bedrooms, 2 baths, and oversized garage all located along a quiet tree-lined street. This gem is loaded with character to include 3 separate porches, French doors, original, wide woodwork and doors. Main floor bedroom used as office with the other 3 bedrooms on the second floor. Recently finished lower level is complete with family room, flex room, 3/4 bath, basement drainage system, block foundation, and plenty of storage. Home improvements include vinyl siding, replacement windows, fresh paint, light fixtures, main floor bath, radon mitigation and water softener. Exceptional 2+ car garage (26' x 34') is totally finished in tongue & groove pine, heated, air conditioned, floor drain, attic storage, work area and offers a separate electric service. Enjoy relaxing in the front screened-in porch on those beautiful summer nights or the enclosed side porch on the cooler fall evenings. Just move in!
Location
State MN
County Fillmore
Zoning Residential-Single Family
Rooms
Basement Block, Drainage System, Full, Partially Finished, Storage Space, Sump Pump
Dining Room Separate/Formal Dining Room
Interior
Heating Forced Air
Cooling Central Air
Fireplace No
Appliance Dishwasher, Dryer, Exhaust Fan, Gas Water Heater, Range, Refrigerator, Washer, Water Softener Owned
Exterior
Parking Features Detached, Concrete, Electric, Floor Drain, Garage Door Opener, Heated Garage, Insulated Garage, Storage
Garage Spaces 2.0
Roof Type Asphalt
Building
Lot Description Tree Coverage - Light
Story One and One Half
Foundation 830
Sewer City Sewer/Connected
Water City Water/Connected
Level or Stories One and One Half
Structure Type Vinyl Siding
New Construction false
Schools
School District Chatfield
Read Less
Want to know what your home might be worth? Contact us for a FREE valuation!

Our team is ready to help you sell your home for the highest possible price ASAP





