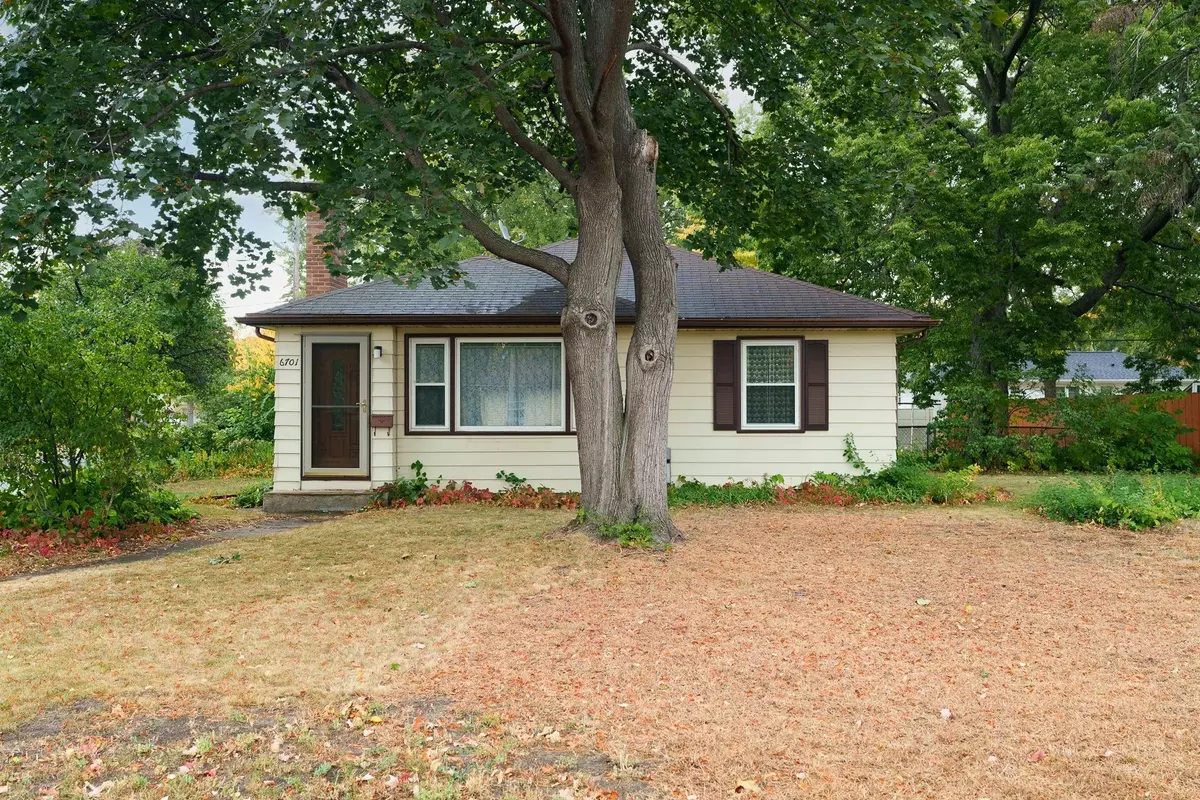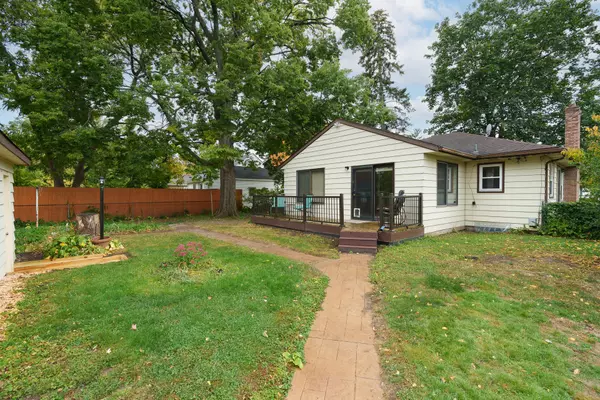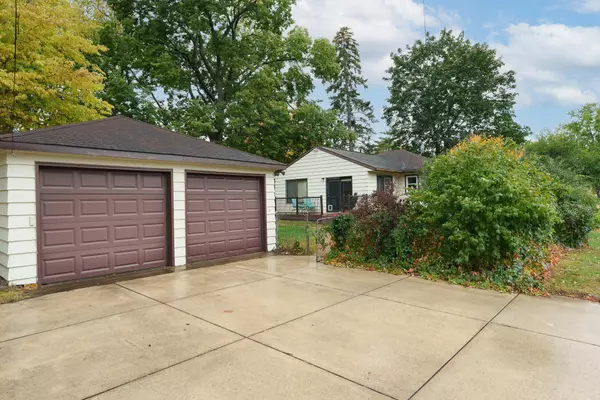$261,000
$250,000
4.4%For more information regarding the value of a property, please contact us for a free consultation.
6701 10th AVE S Richfield, MN 55423
2 Beds
1 Bath
1,112 SqFt
Key Details
Sold Price $261,000
Property Type Single Family Home
Sub Type Single Family Residence
Listing Status Sold
Purchase Type For Sale
Square Footage 1,112 sqft
Price per Sqft $234
Subdivision Terrace Gardens
MLS Listing ID 6268226
Sold Date 11/17/22
Bedrooms 2
Three Quarter Bath 1
Year Built 1950
Annual Tax Amount $3,023
Tax Year 2022
Contingent None
Lot Size 10,018 Sqft
Acres 0.23
Lot Dimensions 75x131
Property Description
Affordable opportunity in this charming rambler. Enjoy fresh updates including new carpet & interior paint. You'll love the versatile vaulted 4 season porch w/ wood detail to create a relaxing Up North feel - so many options on how to use this incredible space! This room is filled w/ windows and walks out to the deck. The spacious living room greets you w/ vintage details including a brick fireplace, coved ceilings & arched entryways. The eat-in kitchen opens to the 4-season porch & also has a side entry door for your convenience. Bathroom features an updated large shower. Lower level is unfinished & is a great open space to customize a future floorplan that fits your needs. More exciting features include: 2 car garage, concrete driveway, fenced backyard, many mature trees, newer furnace and many thermal pane windows throughout create a light and bright feel to this home.
Location
State MN
County Hennepin
Zoning Residential-Single Family
Rooms
Basement Full, Unfinished
Dining Room Eat In Kitchen
Interior
Heating Forced Air
Cooling Central Air
Fireplaces Number 1
Fireplaces Type Brick, Living Room, Wood Burning
Fireplace Yes
Appliance Dryer, Humidifier, Range, Refrigerator, Washer
Exterior
Parking Features Detached, Concrete, Garage Door Opener
Garage Spaces 2.0
Fence Chain Link, Partial
Roof Type Age Over 8 Years,Asphalt
Building
Lot Description Corner Lot, Tree Coverage - Medium
Story One
Foundation 870
Sewer City Sewer/Connected
Water City Water/Connected
Level or Stories One
Structure Type Brick/Stone,Metal Siding
New Construction false
Schools
School District Richfield
Read Less
Want to know what your home might be worth? Contact us for a FREE valuation!

Our team is ready to help you sell your home for the highest possible price ASAP





