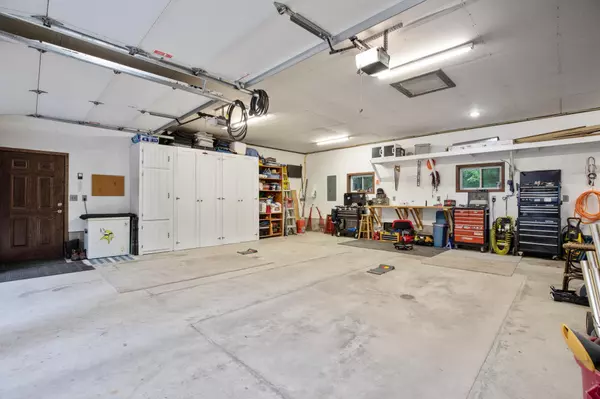$250,000
$250,000
For more information regarding the value of a property, please contact us for a free consultation.
13831 N Horseshoe Lake RD Merrifield, MN 56465
2 Beds
1 Bath
776 SqFt
Key Details
Sold Price $250,000
Property Type Single Family Home
Sub Type Single Family Residence
Listing Status Sold
Purchase Type For Sale
Square Footage 776 sqft
Price per Sqft $322
MLS Listing ID 6259137
Sold Date 11/17/22
Bedrooms 2
Full Baths 1
Year Built 1995
Annual Tax Amount $298
Tax Year 2022
Contingent None
Lot Size 2.100 Acres
Acres 2.1
Lot Dimensions 299x330x275x365
Property Description
Have you been looking for a charming cottage in the woods? Look no further. Featuring 2 bedrooms, 1 bathroom, vaulted ceilings, a newly remodeled kitchen, central AC and an insulated and heated 3 car garage. There is also in-floor piping run to the garage. The lower level walk out has lots of options. There is an area that is currently used as a family room. You will also find a room that could be used as storage, or turn it into another bedroom. You will be able to sit on the deck and enjoy the peace and quiet of your private back yard. The private yard also has a storage shed, trails, plum and apple trees. Don't forget about the extra acreage across the road as well. With a great location, this is perfect as a year round home or as a cabin getaway.
Location
State MN
County Crow Wing
Zoning Residential-Single Family
Rooms
Basement Block, Full, Walkout
Dining Room Informal Dining Room, Living/Dining Room
Interior
Heating Forced Air
Cooling Central Air
Fireplace No
Appliance Electric Water Heater, Microwave, Range, Refrigerator, Water Softener Owned
Exterior
Parking Features Detached, Gravel, Garage Door Opener, Heated Garage, Insulated Garage
Garage Spaces 3.0
Roof Type Asphalt
Building
Lot Description Irregular Lot, Tree Coverage - Heavy
Story One
Foundation 576
Sewer Septic System Compliant - Yes, Tank with Drainage Field
Water Drilled
Level or Stories One
Structure Type Wood Siding
New Construction false
Schools
School District Crosby-Ironton
Read Less
Want to know what your home might be worth? Contact us for a FREE valuation!

Our team is ready to help you sell your home for the highest possible price ASAP





