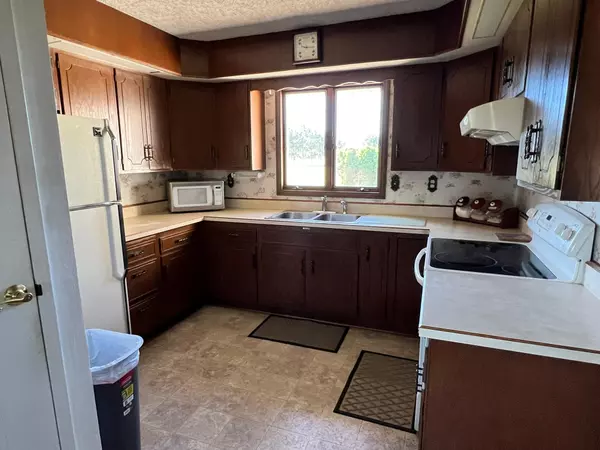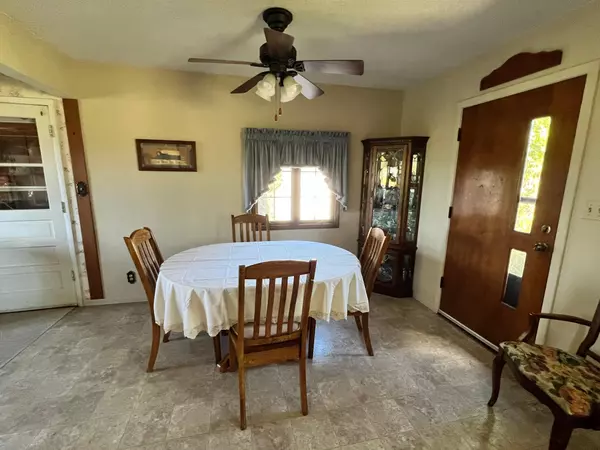$124,000
$119,000
4.2%For more information regarding the value of a property, please contact us for a free consultation.
32 Beech CT Babbitt, MN 55706
3 Beds
1 Bath
1,824 SqFt
Key Details
Sold Price $124,000
Property Type Single Family Home
Sub Type Single Family Residence
Listing Status Sold
Purchase Type For Sale
Square Footage 1,824 sqft
Price per Sqft $67
Subdivision Babbitt Fourth Div
MLS Listing ID 6206516
Sold Date 11/14/22
Bedrooms 3
Full Baths 1
Year Built 1954
Annual Tax Amount $568
Tax Year 2022
Contingent None
Lot Size 9,147 Sqft
Acres 0.21
Lot Dimensions 75 x 140
Property Description
This pristine and well-loved home is on the market ready for you to unpack and move in! This 3 BR/1 BA ranch style home, abutting City land and parks is in a beautiful setting and will most likely check off a lot of your boxes. Large fenced in yard with a massive garden in place for you to harvest and reap the rewards of homegrown veggies. There's even a 11x10 canning room in the basement to store your goods! (seller will even throw in all the canning jars!) Shed in back to store those garden tools and what not, along with a patio to catch the local kids playing ball. Comfortable space inside affords 3 bedrooms and a full bath on the main level, room living room and informal dining room. Lower level offers a 13x15 family room, bedroom (non-egress), more storage, and that canning room mentioned above. Plus - one more storage room! Laundry area is sizeable and also features a separate shower. The attache3d 1 1/2 car garage is heated and extra long with a work bench. Roof has recently
Location
State MN
County St. Louis
Zoning Residential-Single Family
Rooms
Basement Finished, Full
Dining Room Informal Dining Room
Interior
Heating Forced Air
Cooling None
Fireplace No
Appliance Dryer, Range, Refrigerator, Washer
Exterior
Parking Features Attached Garage
Garage Spaces 1.0
Roof Type Asphalt
Building
Story One
Foundation 912
Sewer City Sewer/Connected
Water City Water/Connected
Level or Stories One
Structure Type Other
New Construction false
Schools
School District St. Louis County
Read Less
Want to know what your home might be worth? Contact us for a FREE valuation!

Our team is ready to help you sell your home for the highest possible price ASAP





