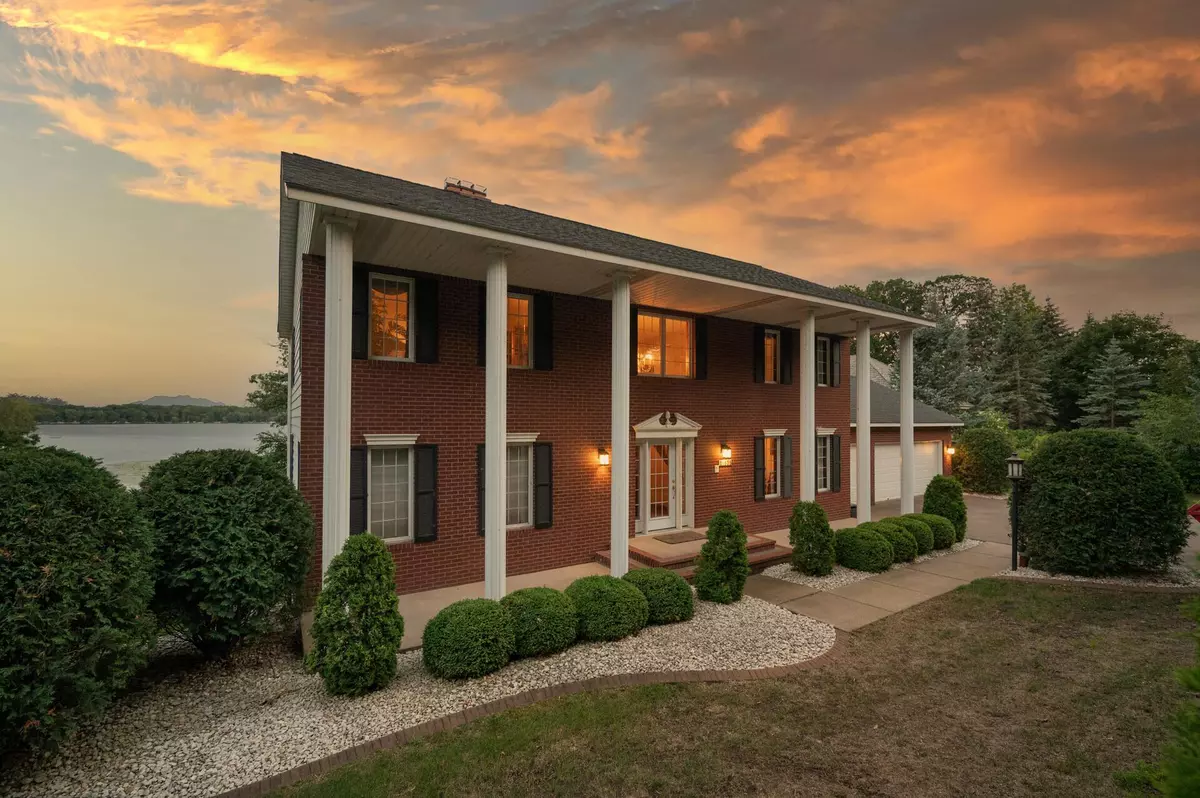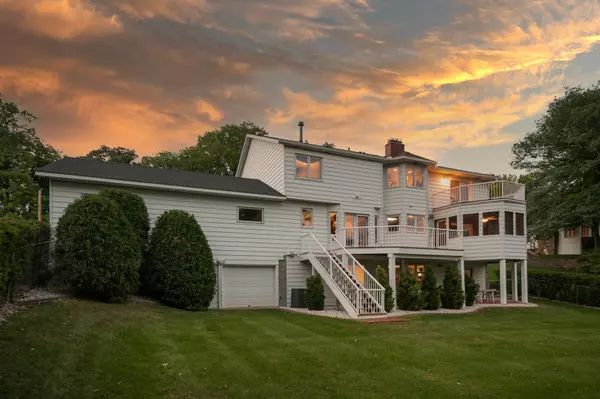$1,900,000
$1,900,000
For more information regarding the value of a property, please contact us for a free consultation.
21035 Radisson RD Shorewood, MN 55331
5 Beds
4 Baths
3,575 SqFt
Key Details
Sold Price $1,900,000
Property Type Single Family Home
Sub Type Single Family Residence
Listing Status Sold
Purchase Type For Sale
Square Footage 3,575 sqft
Price per Sqft $531
MLS Listing ID 6246305
Sold Date 11/09/22
Bedrooms 5
Full Baths 3
Half Baths 1
HOA Fees $50/ann
Year Built 1987
Annual Tax Amount $22,058
Tax Year 2022
Contingent None
Lot Size 0.640 Acres
Acres 0.64
Lot Dimensions N158X182X141X241
Property Description
***Sight-unseen offer has been accepted.*** Stunning, brick colonial five-bedroom home on Christmas Lake! This one-owner home has been meticulously maintained and sits on a beautiful lot with approximately 150 feet of lakeshore. The spacious living room features large windows and a two-sided brick fireplace, which flows into a cozy family room with built-ins and gorgeous lake views! Plenty of space for entertaining, with formal and informal dining, a sunporch overlooking the lake, and a lower level amusement room that walks out to the beautiful back yard. There are three bedrooms on the upper level, including a luxurious owner's suite with vaulted ceiling, brick fireplace, private balcony, walk-in closet, and full bath with jetted tub and double vanities. Two large bedrooms and full bath on the lower level. Other features of this remarkable home include an attached three-car garage, separate tuckunder boat garage, new dock, and convenient main floor laundry.
Location
State MN
County Hennepin
Zoning Residential-Single Family
Body of Water Christmas
Rooms
Basement Daylight/Lookout Windows, Finished, Full, Sump Pump, Walkout
Dining Room Informal Dining Room, Separate/Formal Dining Room
Interior
Heating Forced Air
Cooling Central Air
Fireplaces Number 3
Fireplaces Type Two Sided, Brick, Family Room, Living Room, Primary Bedroom, Wood Burning
Fireplace Yes
Appliance Cooktop, Disposal, Dryer, Exhaust Fan, Humidifier, Gas Water Heater, Microwave, Refrigerator, Wall Oven, Washer, Water Softener Owned
Exterior
Parking Features Attached Garage, Garage Door Opener
Garage Spaces 4.0
Fence Chain Link, Full
Waterfront Description Lake Front
Roof Type Age Over 8 Years,Asphalt
Road Frontage No
Building
Story Two
Foundation 1318
Sewer City Sewer/Connected
Water Well
Level or Stories Two
Structure Type Aluminum Siding,Brick/Stone
New Construction false
Schools
School District Minnetonka
Others
HOA Fee Include Other
Read Less
Want to know what your home might be worth? Contact us for a FREE valuation!

Our team is ready to help you sell your home for the highest possible price ASAP





