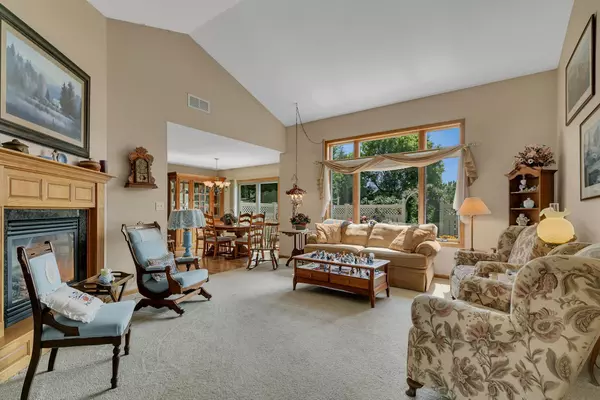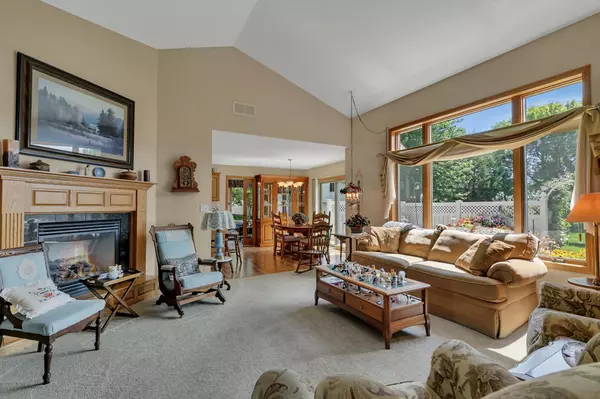$319,900
$319,900
For more information regarding the value of a property, please contact us for a free consultation.
2906 Crescent Ridge TRL Saint Cloud, MN 56301
3 Beds
2 Baths
1,719 SqFt
Key Details
Sold Price $319,900
Property Type Single Family Home
Sub Type Single Family Residence
Listing Status Sold
Purchase Type For Sale
Square Footage 1,719 sqft
Price per Sqft $186
Subdivision Cimarron Estates Fourth Add
MLS Listing ID 6254334
Sold Date 11/07/22
Bedrooms 3
Full Baths 2
Year Built 2003
Annual Tax Amount $3,030
Tax Year 2022
Contingent None
Lot Size 9,147 Sqft
Acres 0.21
Lot Dimensions 80x120
Property Description
One owner, one level living custom patio home situated in Cimarron Estates with no association fees. Enter into gorgeous vaulted living spaces with beautiful window scape that brings the outside in. Window placement is excellent with southern facing views, making for a vibrant, energetic feel. Kitchen and dining merge, with access to back patio and leads to 4 season sun room with is the most loved room of the home. Find raised panel staggered cabinetry, breakfast bar and newer appliances. Mudroom and laundry adjoin the kitchen and leads to the large 3 stall garage. 3 sizable bedrooms with the master boasting both walk in closet and private master bath. Mature landscaping, with irrigation system and flower gardens make this a serene setting you will love to call home.
Location
State MN
County Stearns
Zoning Residential-Single Family
Rooms
Basement Slab
Dining Room Eat In Kitchen
Interior
Heating Forced Air
Cooling Central Air
Fireplaces Number 1
Fireplace Yes
Appliance Dishwasher, Dryer, Microwave, Range, Refrigerator, Washer
Exterior
Parking Features Attached Garage
Garage Spaces 3.0
Building
Story One
Foundation 1719
Sewer City Sewer/Connected
Water City Water/Connected
Level or Stories One
Structure Type Brick/Stone,Vinyl Siding
New Construction false
Schools
School District St. Cloud
Read Less
Want to know what your home might be worth? Contact us for a FREE valuation!

Our team is ready to help you sell your home for the highest possible price ASAP





