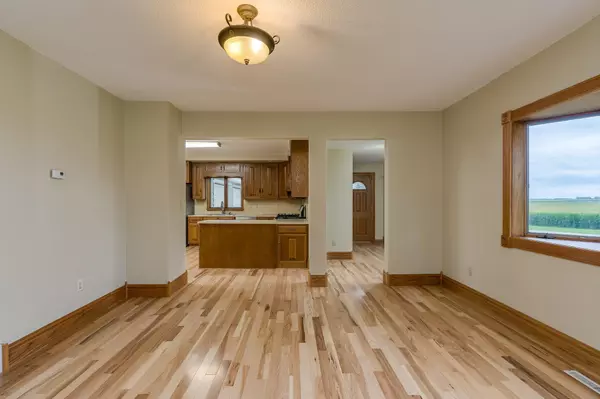$230,000
$249,000
7.6%For more information regarding the value of a property, please contact us for a free consultation.
50545 90th ST Bricelyn, MN 56014
3 Beds
2 Baths
2,056 SqFt
Key Details
Sold Price $230,000
Property Type Single Family Home
Sub Type Single Family Residence
Listing Status Sold
Purchase Type For Sale
Square Footage 2,056 sqft
Price per Sqft $111
MLS Listing ID 6248483
Sold Date 10/31/22
Bedrooms 3
Full Baths 1
Half Baths 1
Year Built 1930
Annual Tax Amount $1,118
Tax Year 2022
Contingent None
Lot Size 2.000 Acres
Acres 2.0
Lot Dimensions 347x230
Property Description
Lovely move-in ready 3 bed 2 bath home is waiting for you! Interior of the home is all freshly painted and new carpet installed in all upper bedrooms. Gleaming wood floors throughout the main level installed in 2018, and LVP in the family room newly installed. Large kitchen with ss appliances. Main level full bath with tile flooring. Main level laundry room. Add-on wood burning stove to furnace as well as additional wood stove and gas stove in 4 season porch. Spacious 3 car attached garage. 35 x 28 shed with concrete pad in front. Well shaded and protected 2 acre farm site. Seller is designing and installing a new septic system.
Enjoy your own peaceful rural paradise.
Location
State MN
County Faribault
Zoning Residential-Single Family
Rooms
Basement Block, Partial, Partially Finished, Stone/Rock, Sump Pump
Dining Room Separate/Formal Dining Room
Interior
Heating Forced Air, Wood Stove
Cooling Central Air
Fireplaces Number 3
Fireplaces Type Free Standing, Gas, Wood Burning, Wood Burning Stove
Fireplace Yes
Appliance Dishwasher, Dryer, Exhaust Fan, Range, Refrigerator, Water Softener Owned
Exterior
Parking Features Attached Garage, Gravel, Garage Door Opener
Garage Spaces 3.0
Roof Type Asphalt
Building
Lot Description Tree Coverage - Heavy
Story Two
Foundation 728
Sewer Private Sewer
Water Well
Level or Stories Two
Structure Type Steel Siding
New Construction false
Schools
School District United South Central
Read Less
Want to know what your home might be worth? Contact us for a FREE valuation!

Our team is ready to help you sell your home for the highest possible price ASAP





