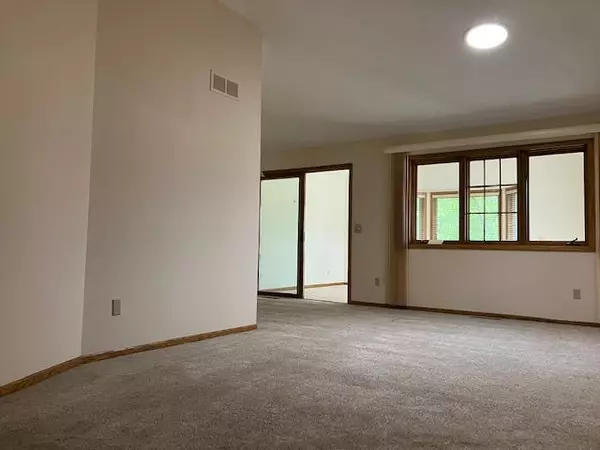$399,900
$399,900
For more information regarding the value of a property, please contact us for a free consultation.
12652 Hastings ST NE Blaine, MN 55449
4 Beds
3 Baths
2,514 SqFt
Key Details
Sold Price $399,900
Property Type Single Family Home
Sub Type Single Family Residence
Listing Status Sold
Purchase Type For Sale
Square Footage 2,514 sqft
Price per Sqft $159
Subdivision Autumn Woods
MLS Listing ID 6252523
Sold Date 10/28/22
Bedrooms 4
Full Baths 1
Three Quarter Bath 2
Year Built 1990
Annual Tax Amount $1,834
Tax Year 2021
Contingent None
Lot Size 10,890 Sqft
Acres 0.25
Lot Dimensions 80x130
Property Description
Don't miss out on this fantastic home!
Selling "AS IS" They don't build em like this anymore. 3 nice size bdrms on upper level, 2 bathrooms. Vaulted living, dining, kitchen, and 4 season porch. Living room features a sky tube for extra lighting. Kitchen features a built in china hutch, eat in kitchen w/lots of cabinets built in pantry and all appliances! You also have a formal dining room for entertaining during the Holidays. Plus a formal dining area that opens up to living room and just off the 4 season porch. This home also features a large lower level with a finished family room w/gas fireplace, 3/4 bath and additional bedroom. OH but the best part is the unfinished area that could be a home based business or daycare or how about a mother in law living quarters? It would be so easy to add a kitchenette, and additional family room & bedroom. This home has great possibilities!
Location
State MN
County Anoka
Zoning Residential-Single Family
Rooms
Basement Block, Daylight/Lookout Windows, Drain Tiled, Full, Partially Finished, Unfinished
Dining Room Breakfast Area, Eat In Kitchen, Kitchen/Dining Room, Living/Dining Room, Separate/Formal Dining Room
Interior
Heating Forced Air
Cooling Central Air
Fireplaces Number 1
Fireplaces Type Family Room, Gas
Fireplace Yes
Appliance Dishwasher, Disposal, Dryer, Exhaust Fan, Gas Water Heater, Microwave, Range, Refrigerator, Trash Compactor, Washer, Water Softener Owned
Exterior
Parking Features Attached Garage, Asphalt, Heated Garage, Insulated Garage
Garage Spaces 3.0
Fence None
Pool None
Roof Type Age 8 Years or Less,Asphalt,Pitched
Building
Lot Description Irregular Lot, Tree Coverage - Medium
Story Split Entry (Bi-Level)
Foundation 1334
Sewer City Sewer/Connected
Water City Water/Connected
Level or Stories Split Entry (Bi-Level)
Structure Type Brick/Stone,Fiber Cement,Fiber Board
New Construction false
Schools
School District Anoka-Hennepin
Read Less
Want to know what your home might be worth? Contact us for a FREE valuation!

Our team is ready to help you sell your home for the highest possible price ASAP





