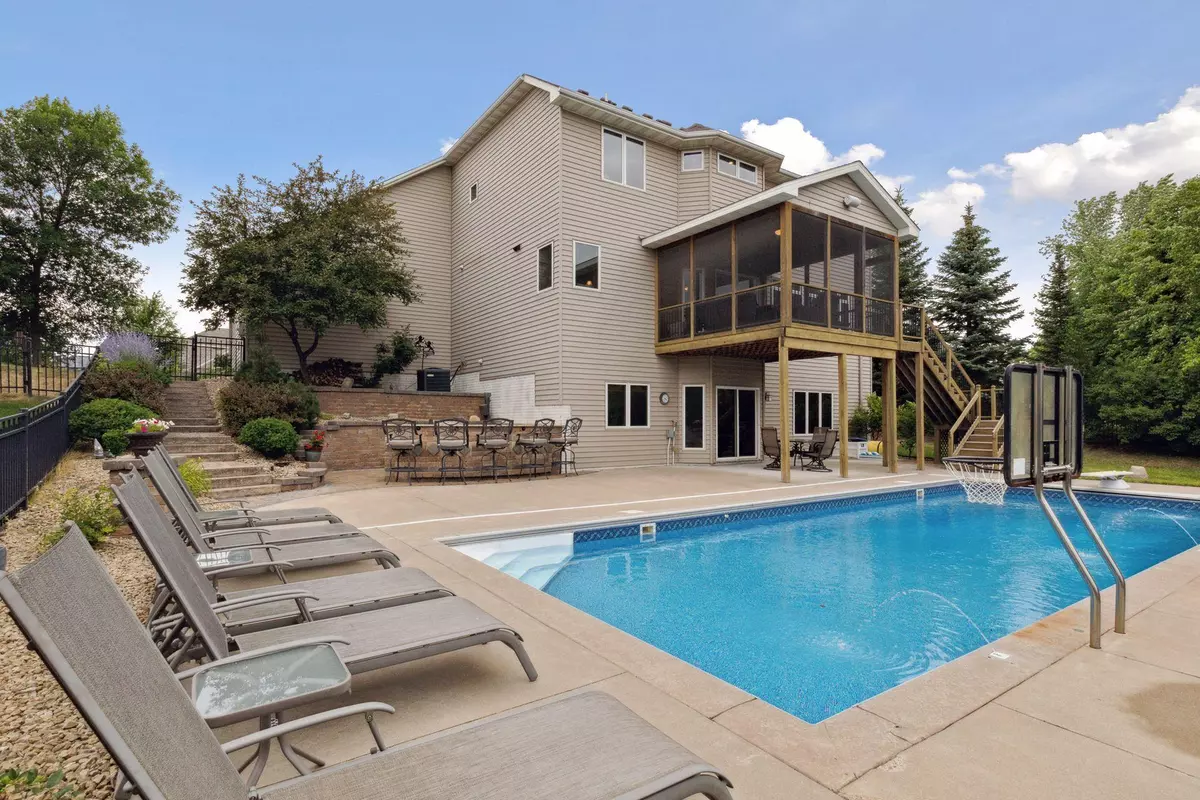$800,000
$800,000
For more information regarding the value of a property, please contact us for a free consultation.
7790 Merrimac LN N Maple Grove, MN 55311
4 Beds
4 Baths
4,058 SqFt
Key Details
Sold Price $800,000
Property Type Single Family Home
Sub Type Single Family Residence
Listing Status Sold
Purchase Type For Sale
Square Footage 4,058 sqft
Price per Sqft $197
Subdivision Killarney Glenn
MLS Listing ID 6240359
Sold Date 10/26/22
Bedrooms 4
Full Baths 2
Half Baths 1
Three Quarter Bath 1
HOA Fees $25/ann
Year Built 2006
Annual Tax Amount $7,749
Tax Year 2022
Contingent None
Lot Size 0.320 Acres
Acres 0.32
Lot Dimensions 127x103x137x110
Property Description
Welcome to this Custom Built 2 story home in Killarney Glenn one of Maple Groves most sought after Neighborhoods. The original owners have taken great pride in owning and maintaining this home. The backyard complete with inground pool and outdoor bar is the perfect place to entertain friends and family. Relax and unwind at the end of the day in the cozy screen porch. As you enter the home the rich, dark3/4'' solid hardwood will immediately let you know this is a quality built home. The spacious kitchen and dinette are great spaces to entertain. Upstairs you will find 3 large bedrooms and the perfect size laundry room. The walkout lower level was designed with entertaining in mind. A large movie theater, wet bar and family room complete with second gas fireplace. The current homeowners use the 4th bedroom as an exercise room. Killarney Glenn is within the highly sought after Rush Creek Elementary school zone.
Location
State MN
County Hennepin
Zoning Residential-Single Family
Rooms
Basement Finished, Walkout
Dining Room Separate/Formal Dining Room
Interior
Heating Forced Air
Cooling Central Air
Fireplaces Number 2
Fireplaces Type Amusement Room, Family Room, Gas
Fireplace Yes
Appliance Dishwasher, Disposal, Dryer, Exhaust Fan, Freezer, Microwave, Refrigerator, Wall Oven, Washer
Exterior
Parking Features Attached Garage, Asphalt
Garage Spaces 3.0
Pool Below Ground, Heated, Outdoor Pool
Roof Type Asphalt
Building
Lot Description Corner Lot
Story Two
Foundation 1456
Sewer City Sewer/Connected
Water City Water/Connected
Level or Stories Two
Structure Type Fiber Cement,Metal Siding
New Construction false
Schools
School District Osseo
Others
HOA Fee Include Other
Read Less
Want to know what your home might be worth? Contact us for a FREE valuation!

Our team is ready to help you sell your home for the highest possible price ASAP





