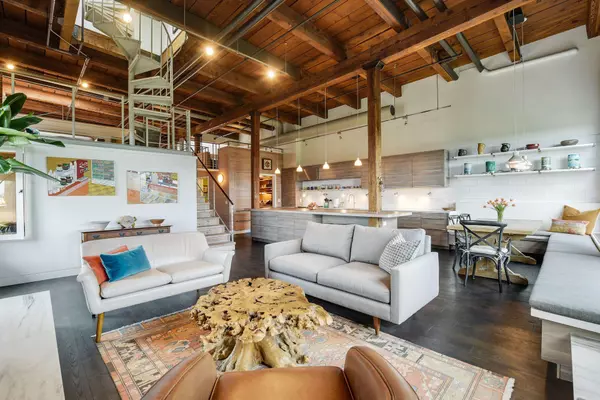$878,500
$925,000
5.0%For more information regarding the value of a property, please contact us for a free consultation.
716 N 1st ST #634 Minneapolis, MN 55401
2 Beds
2 Baths
1,831 SqFt
Key Details
Sold Price $878,500
Property Type Condo
Sub Type High Rise
Listing Status Sold
Purchase Type For Sale
Square Footage 1,831 sqft
Price per Sqft $479
Subdivision Condo 0313 The Itasca Condos
MLS Listing ID 6237456
Sold Date 10/26/22
Bedrooms 2
Full Baths 1
Half Baths 1
HOA Fees $1,091/mo
Year Built 1900
Annual Tax Amount $7,405
Tax Year 2022
Contingent None
Lot Size 0.820 Acres
Acres 0.82
Lot Dimensions Common
Property Sub-Type High Rise
Property Description
Rich in history, charm & modern updates, this Itasca loft received the 2017 RAVE award for its masterful renovation by Albertsson Hansen Architecture. Every detail has been thoughtfully curated to highlight the vertical space, natural light and original character of the building. Multi-functional & visually cohesive, this loft features natural elements like original timber beams and brick walls, marble countertops, & Douglas Fir wall panels. 360 degree views from the private roof top deck capture lush green tree tops lining the Mississippi River, & the sparkling lights of the downtown Minneapolis skyline.
Main floor balcony, built-in dining banquette, real wood burning fireplace, butlers pantry, spiral staircase & skylights are just a few special touches that make this loft such a treasure. Those who love the outdoors will appreciate the newly landscaped community backyard, complete with gas grills & firepit, along with miles of biking and walking trails along the West River Pkwy.
Location
State MN
County Hennepin
Zoning Residential-Single Family
Rooms
Family Room Other
Basement None
Dining Room Kitchen/Dining Room, Living/Dining Room
Interior
Heating Forced Air
Cooling Central Air
Fireplaces Number 1
Fireplaces Type Living Room, Wood Burning
Fireplace Yes
Exterior
Parking Features Assigned, Attached Garage, Heated Garage
Garage Spaces 2.0
Building
Story Two
Foundation 1667
Sewer City Sewer/Connected
Water City Water/Connected
Level or Stories Two
Structure Type Brick/Stone
New Construction false
Schools
School District Minneapolis
Others
HOA Fee Include Air Conditioning,Maintenance Structure,Cable TV,Controlled Access,Hazard Insurance,Heating,Internet,Lawn Care,Maintenance Grounds,Professional Mgmt,Trash,Security,Security,Shared Amenities,Lawn Care,Snow Removal,Water
Restrictions Mandatory Owners Assoc,Pets - Cats Allowed,Pets - Dogs Allowed,Pets - Number Limit,Pets - Weight/Height Limit
Read Less
Want to know what your home might be worth? Contact us for a FREE valuation!

Our team is ready to help you sell your home for the highest possible price ASAP





