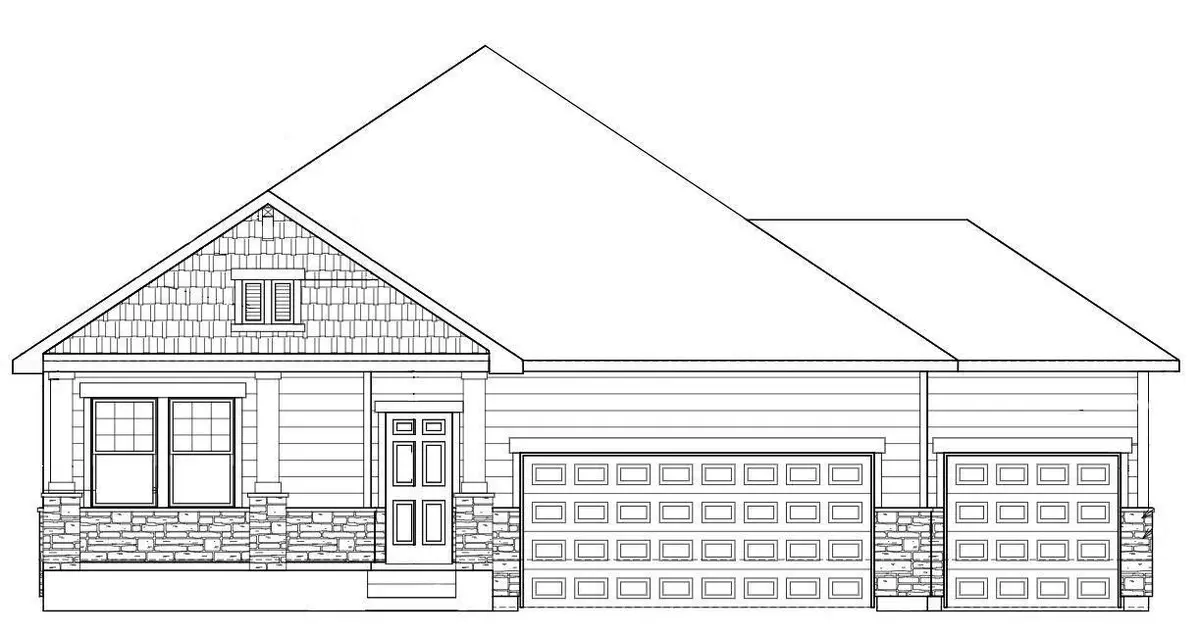$654,400
$675,000
3.1%For more information regarding the value of a property, please contact us for a free consultation.
15613 116th AVE N Dayton, MN 55369
5 Beds
3 Baths
3,050 SqFt
Key Details
Sold Price $654,400
Property Type Single Family Home
Sub Type Single Family Residence
Listing Status Sold
Purchase Type For Sale
Square Footage 3,050 sqft
Price per Sqft $214
Subdivision Brayburn Trails
MLS Listing ID 6213514
Sold Date 10/18/22
Bedrooms 5
Full Baths 2
Three Quarter Bath 1
HOA Fees $46/qua
Year Built 2022
Annual Tax Amount $136
Tax Year 2021
Contingent None
Lot Size 9,583 Sqft
Acres 0.22
Lot Dimensions 65x132x78x136
Property Description
Welcome home to this stunning Mille Lacs single level home in beautiful Brayburn Trails! This rambler plan has been so popular that we decided to build one in the Reserve portion of our community! You have to see this homesite! This portion of the community backs up to the beginning of 75 protected acres of nature, creating wonderful privacy and serene views! This Mille Lacs features a 3 car garage and over 3,000 sq ft of living space with a fully finished walkout basement! The main level features a chef's insprired gourment kitchen, a luxurious Owner's Suite, two additional bedrooms (one often used as a work from home office), and laundry. The fully finished walkout basement features an additional bedroom, a full hall bath, and a massive recreation/game room! Schedule your visit today to Brayburn trails to see this amazing home!
Location
State MN
County Hennepin
Community Brayburn Trails
Zoning Residential-Single Family
Rooms
Basement Drain Tiled, Finished, Concrete, Storage Space, Sump Pump, Walkout
Dining Room Informal Dining Room
Interior
Heating Forced Air
Cooling Central Air
Fireplaces Number 1
Fireplaces Type Gas
Fireplace Yes
Appliance Air-To-Air Exchanger, Cooktop, Dishwasher, Exhaust Fan, Gas Water Heater, Microwave, Wall Oven
Exterior
Parking Features Attached Garage, Concrete, Garage Door Opener
Garage Spaces 3.0
Building
Lot Description Sod Included in Price
Story One
Foundation 2390
Sewer City Sewer/Connected
Water City Water/Connected
Level or Stories One
Structure Type Brick/Stone,Fiber Cement,Shake Siding,Vinyl Siding
New Construction true
Schools
School District Anoka-Hennepin
Others
HOA Fee Include Professional Mgmt,Trash,Shared Amenities
Read Less
Want to know what your home might be worth? Contact us for a FREE valuation!

Our team is ready to help you sell your home for the highest possible price ASAP





