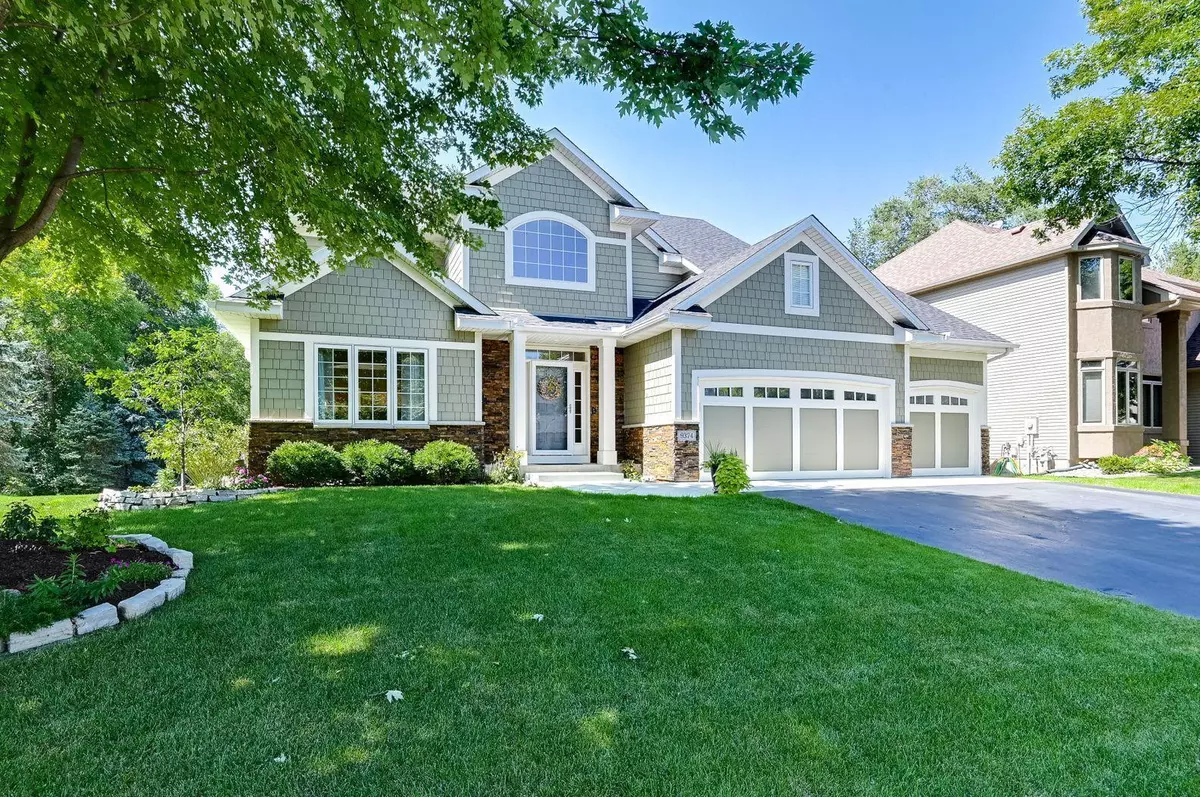$754,000
$749,000
0.7%For more information regarding the value of a property, please contact us for a free consultation.
9374 Shetland RD Eden Prairie, MN 55347
5 Beds
4 Baths
4,096 SqFt
Key Details
Sold Price $754,000
Property Type Single Family Home
Sub Type Single Family Residence
Listing Status Sold
Purchase Type For Sale
Square Footage 4,096 sqft
Price per Sqft $184
Subdivision Riley Creek Ridge
MLS Listing ID 6257347
Sold Date 10/18/22
Bedrooms 5
Full Baths 3
Half Baths 1
Year Built 2001
Annual Tax Amount $6,363
Tax Year 2022
Contingent None
Lot Size 0.380 Acres
Acres 0.38
Lot Dimensions 87x177x98x195
Property Description
Easy living in like-new relaxed elegance. Prepare to be impressed by an open floorplan, honed quartz counters, stainless appliances, hardwood floors, tons of natural light, private main floor office, two family rooms, and a stunning owner's bath suite. First time offered for sale, the home has been updated and cared for with quality and style. Main floor features living, two dining options, family room and private office/study plus mud/laundry with custom built-in wood lockers. Upstairs has four generous bedrooms including the stunning owner's retreat with walk-in closet and world-class bath ensuite. A full bath serves the other three beds upstairs. The fully finished lower level showcases daylight windows in a huge family room with wet bar. A fifth bedroom and full bath are also located in the lower level. The manicured back yard offers a maintenance free deck, tons of grassy area, fire pit and mature trees. Newer siding and roof complete this truly impressive home.
Location
State MN
County Hennepin
Zoning Residential-Single Family
Rooms
Basement Daylight/Lookout Windows, Drain Tiled, Finished, Sump Pump
Dining Room Breakfast Bar, Informal Dining Room, Separate/Formal Dining Room
Interior
Heating Forced Air
Cooling Central Air
Fireplaces Number 1
Fireplaces Type Family Room, Gas
Fireplace Yes
Appliance Air-To-Air Exchanger, Cooktop, Dishwasher, Disposal, Dryer, Freezer, Gas Water Heater, Microwave, Refrigerator, Wall Oven, Washer
Exterior
Parking Features Attached Garage, Asphalt
Garage Spaces 3.0
Roof Type Asphalt,Pitched
Building
Lot Description Tree Coverage - Medium, Underground Utilities
Story Two
Foundation 1419
Sewer City Sewer/Connected
Water City Water/Connected
Level or Stories Two
Structure Type Brick/Stone,Vinyl Siding
New Construction false
Schools
School District Eden Prairie
Read Less
Want to know what your home might be worth? Contact us for a FREE valuation!

Our team is ready to help you sell your home for the highest possible price ASAP





