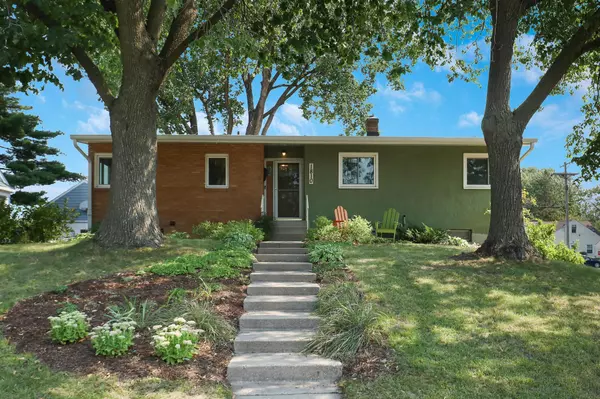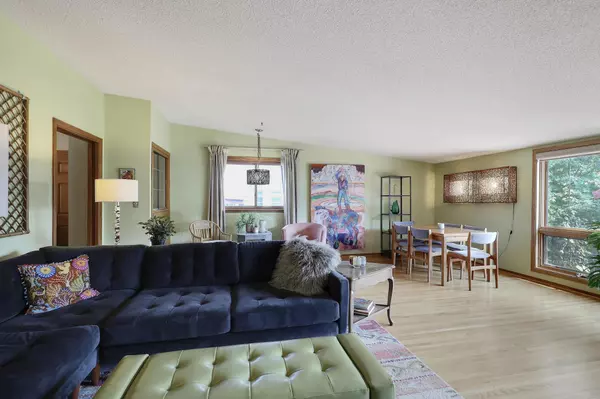$447,000
$425,000
5.2%For more information regarding the value of a property, please contact us for a free consultation.
1810 Holton ST Falcon Heights, MN 55113
3 Beds
2 Baths
2,256 SqFt
Key Details
Sold Price $447,000
Property Type Single Family Home
Sub Type Single Family Residence
Listing Status Sold
Purchase Type For Sale
Square Footage 2,256 sqft
Price per Sqft $198
Subdivision Midway Plains
MLS Listing ID 6261015
Sold Date 10/14/22
Bedrooms 3
Full Baths 1
Three Quarter Bath 1
Year Built 1958
Annual Tax Amount $4,886
Tax Year 2022
Contingent None
Lot Size 8,712 Sqft
Acres 0.2
Lot Dimensions 133x64
Property Description
Mid Century Modern charmer with a rare THREE car ATTACHED garage! If you love an open concept and natural sunlight this is the home for you! Extraordinary living/dining room space and three seasoned porch. The east facing morning sunshine will greet you as most of the east wall of the home are all windows with beautiful peaceful views of the backyard. The main level also offers three bedrooms, remodeled full bath, gorgeous hardwood floors, updated Anderson windows, bonus eat-in kitchen, built-in entertainment center & fireplace. Finished lower level, second fireplace, remodeled bath, spacious laundry room and bonus storage room. Beautiful outdoor spaces for entertaining, lawn sprinkler system and updated electrical. Please see list of improvements on MLS supplements to include new roof (2020) gutters (2020), pruning of trees and a fabulous 6' cedar fully fenced backyard (2019). This home has lovingly been taken care of and one you'll love to call YOUR NEW HOME.
Location
State MN
County Ramsey
Zoning Residential-Single Family
Rooms
Basement Block, Daylight/Lookout Windows, Finished, Full, Storage Space, Walkout
Dining Room Eat In Kitchen, Informal Dining Room, Living/Dining Room
Interior
Heating Forced Air
Cooling Central Air
Fireplaces Number 2
Fireplaces Type Brick, Family Room, Gas, Living Room, Wood Burning
Fireplace Yes
Appliance Cooktop, Dishwasher, Disposal, Freezer, Microwave, Refrigerator, Wall Oven
Exterior
Parking Features Attached Garage, Floor Drain, Garage Door Opener
Garage Spaces 3.0
Fence Full, Privacy, Wood
Pool None
Roof Type Age 8 Years or Less,Asphalt
Building
Lot Description Public Transit (w/in 6 blks), Corner Lot, Tree Coverage - Medium
Story One
Foundation 1610
Sewer City Sewer/Connected
Water City Water/Connected
Level or Stories One
Structure Type Brick/Stone,Stucco
New Construction false
Schools
School District Roseville
Read Less
Want to know what your home might be worth? Contact us for a FREE valuation!

Our team is ready to help you sell your home for the highest possible price ASAP





