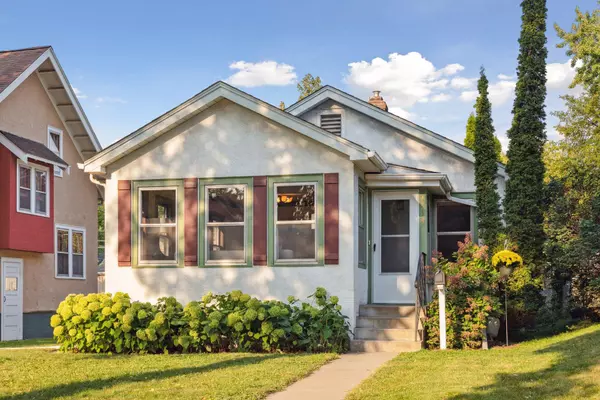$255,000
$250,000
2.0%For more information regarding the value of a property, please contact us for a free consultation.
2334 McKinley ST NE Minneapolis, MN 55418
2 Beds
1 Bath
752 SqFt
Key Details
Sold Price $255,000
Property Type Single Family Home
Sub Type Single Family Residence
Listing Status Sold
Purchase Type For Sale
Square Footage 752 sqft
Price per Sqft $339
Subdivision Alta Vista Add
MLS Listing ID 6260824
Sold Date 10/18/22
Bedrooms 2
Full Baths 1
Year Built 1928
Annual Tax Amount $2,875
Tax Year 2022
Contingent None
Lot Size 5,227 Sqft
Acres 0.12
Lot Dimensions 40x129.3
Property Description
Well maintained! Freshly painted throughout! 1920s bungalow w/ HW flrs, natl WW & wood crown moldings. Bright, cheery LR has multiple windows facing N, S & E, LR, opens to a large DR. Classic kit w/ orig cabinets. Appropriately painted in a vintage mint green. SS gas stove, refrigerator, plus a dishwasher. Full BA, painted a festive blue, features ceramic tile floor & tub/shower surround. 2 inviting BRs complete this level. LL is unfin offering opportunity for add'l living space. Fenced rear yard w/ quality outdoor living areas - multiple gardens & planting beds are set throughout. The paver patio is ideal for evening w/ friends. Concord grape arbor & vines creates an attractive backdrop, adding privacy to the patio. Ideal location on an exceptional block of homes! Just around the corner is Mother Earth's Gardens. Short walk to Sarah Jane's Bakery & renowned Hazel's Northeast Restaurant. Great for commute - 2 bus line stops w/in a block. Quick closing possible. Hurry on this one!
Location
State MN
County Hennepin
Zoning Residential-Single Family
Rooms
Basement Block, Drain Tiled, Full, Sump Pump
Dining Room Living/Dining Room
Interior
Heating Forced Air
Cooling Central Air
Fireplace No
Appliance Dishwasher, Dryer, Gas Water Heater, Range, Refrigerator, Washer
Exterior
Parking Features Detached, Garage Door Opener
Garage Spaces 1.0
Fence Chain Link, Full
Pool None
Building
Lot Description Public Transit (w/in 6 blks)
Story One
Foundation 752
Sewer City Sewer/Connected
Water City Water/Connected
Level or Stories One
Structure Type Stucco
New Construction false
Schools
School District Minneapolis
Read Less
Want to know what your home might be worth? Contact us for a FREE valuation!

Our team is ready to help you sell your home for the highest possible price ASAP





