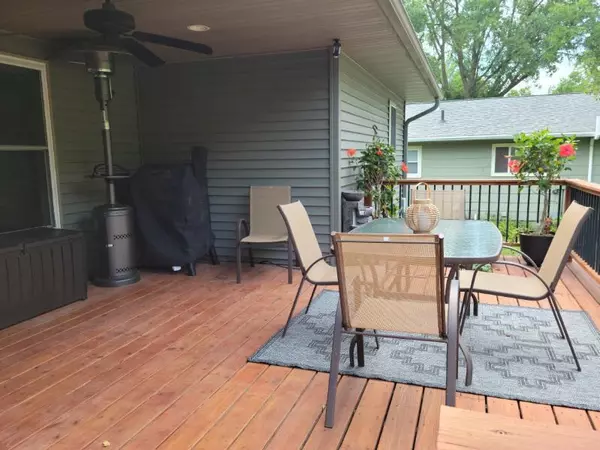$215,000
$215,000
For more information regarding the value of a property, please contact us for a free consultation.
721 6th St SW Wells, MN 56097
3 Beds
3 Baths
1,780 SqFt
Key Details
Sold Price $215,000
Property Type Single Family Home
Sub Type Single Family Residence
Listing Status Sold
Purchase Type For Sale
Square Footage 1,780 sqft
Price per Sqft $120
MLS Listing ID 6236814
Sold Date 10/17/22
Bedrooms 3
Full Baths 2
Three Quarter Bath 1
Year Built 2011
Annual Tax Amount $1,964
Tax Year 2022
Contingent None
Lot Size 10,454 Sqft
Acres 0.24
Lot Dimensions 75x140
Property Description
Built in 2011, this rambler offers a large great room with vaulted ceilings and recessed lighting, kitchen island, gourmet kitchen cabinetry (cherry) with self-closing doors & drawers, under cabinet lighting, pantry with pull-outs, soft touch kitchen faucet, stainless steel appliances, solid wood interior doors, several pocket doors, main floor laundry, finished basement (family room, kitchenette, ¾ bath, 3rd bedroom), two egress windows, high efficiency furnace with air exchanger, heated bathroom floor, vinyl siding, double paned windows, covered deck with recessed lighting and ceiling fan, nice yard, insulated garage and 8x12 Tuff Shed. Nice.
Location
State MN
County Faribault
Zoning Residential-Single Family
Rooms
Basement Block, Daylight/Lookout Windows, Egress Window(s), Finished, Full, Sump Pump
Dining Room Breakfast Bar, Kitchen/Dining Room
Interior
Heating Forced Air
Cooling Central Air
Fireplace No
Appliance Air-To-Air Exchanger, Dishwasher, Disposal, Dryer, Exhaust Fan, Microwave, Range, Refrigerator, Washer, Water Softener Owned
Exterior
Parking Features Attached Garage, Concrete, Garage Door Opener, Insulated Garage
Garage Spaces 1.0
Roof Type Asphalt
Building
Lot Description Tree Coverage - Medium
Story One
Foundation 1188
Sewer City Sewer/Connected
Water City Water/Connected
Level or Stories One
Structure Type Vinyl Siding
New Construction false
Schools
School District United South Central
Read Less
Want to know what your home might be worth? Contact us for a FREE valuation!

Our team is ready to help you sell your home for the highest possible price ASAP





