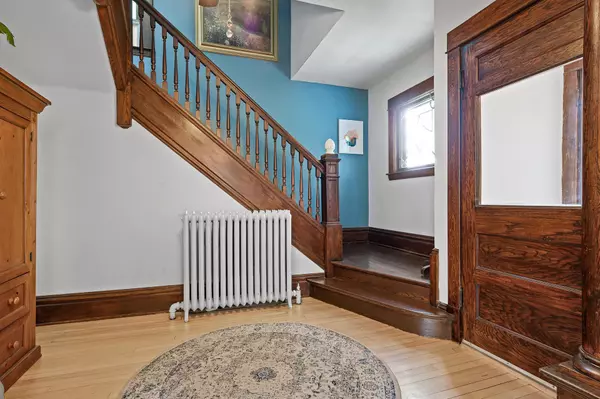$425,000
$425,000
For more information regarding the value of a property, please contact us for a free consultation.
3820 11th AVE S Minneapolis, MN 55407
3 Beds
3 Baths
2,279 SqFt
Key Details
Sold Price $425,000
Property Type Single Family Home
Sub Type Single Family Residence
Listing Status Sold
Purchase Type For Sale
Square Footage 2,279 sqft
Price per Sqft $186
Subdivision Chicago Ave Park
MLS Listing ID 6228079
Sold Date 10/14/22
Bedrooms 3
Full Baths 1
Half Baths 1
Three Quarter Bath 1
Year Built 1909
Annual Tax Amount $3,205
Tax Year 2022
Contingent None
Lot Size 5,227 Sqft
Acres 0.12
Lot Dimensions 42.50 X 125.00
Property Description
Stunning turn-of-the-century home with gorgeous updates. Spacious layout with an open entry, tall ceilings, back mudroom, front porch, and walk-in closets. Original character throughout with hardwood floors, woodwork, hardware, and built-ins. Beautiful remodeled kitchen features quartzite counters, custom maple Amish-made cabinets, a large pantry, and new appliances. Additions to the original home include a main level bathroom and addition to the primary bedroom. Renovated upper bathroom with separate soaker tub and shower. Lower bathroom has in-floor heat. New: deck, cedar fence, sod, patio pavers, Andersen 400 series windows, gutters, storm doors, attic insulation, lighting and additional outlets throughout. Heated two-stall garage includes a workshop! Close to parks, shops, restaurants, and easy freeway access. Your amazing home is ready to enjoy!
Location
State MN
County Hennepin
Zoning Residential-Single Family
Rooms
Basement Egress Window(s), Partially Finished
Dining Room Breakfast Bar, Separate/Formal Dining Room
Interior
Heating Hot Water, Radiant Floor
Cooling Window Unit(s)
Fireplace No
Appliance Cooktop, Dishwasher, Dryer, Gas Water Heater, Water Osmosis System, Refrigerator, Wall Oven, Washer
Exterior
Parking Features Detached, Garage Door Opener, Heated Garage, Insulated Garage, Other
Garage Spaces 2.0
Fence Full, Wood
Pool None
Roof Type Asphalt
Building
Lot Description Public Transit (w/in 6 blks)
Story Two
Foundation 825
Sewer City Sewer/Connected
Water City Water/Connected
Level or Stories Two
Structure Type Wood Siding
New Construction false
Schools
School District Minneapolis
Read Less
Want to know what your home might be worth? Contact us for a FREE valuation!

Our team is ready to help you sell your home for the highest possible price ASAP





