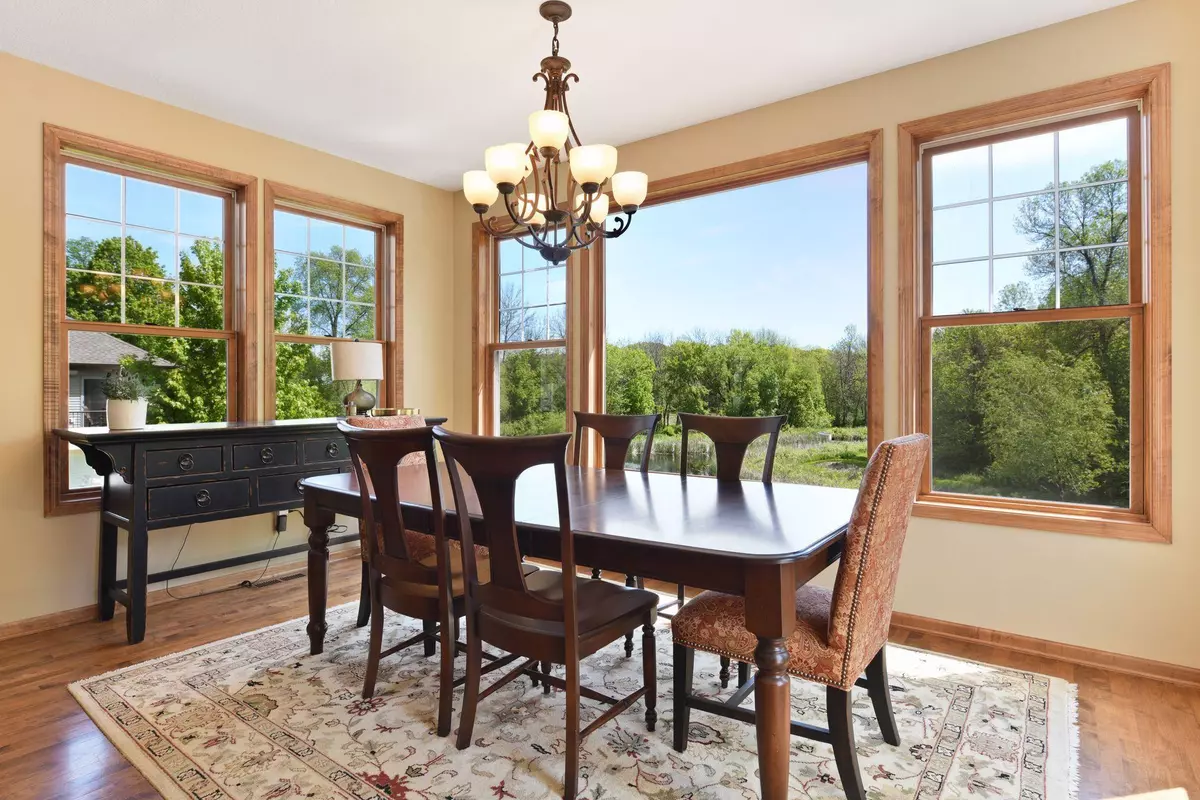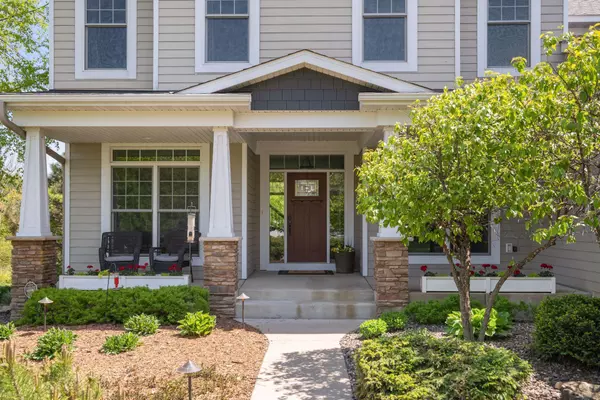$774,900
$825,000
6.1%For more information regarding the value of a property, please contact us for a free consultation.
18264 S Diamond Lake CT Dayton, MN 55327
5 Beds
4 Baths
4,147 SqFt
Key Details
Sold Price $774,900
Property Type Single Family Home
Sub Type Single Family Residence
Listing Status Sold
Purchase Type For Sale
Square Footage 4,147 sqft
Price per Sqft $186
Subdivision Diamond Lake Woods
MLS Listing ID 6188345
Sold Date 10/14/22
Bedrooms 5
Full Baths 3
Half Baths 1
HOA Fees $19/ann
Year Built 2006
Annual Tax Amount $6,918
Tax Year 2022
Contingent None
Lot Size 0.490 Acres
Acres 0.49
Lot Dimensions 88x96x138x89x157
Property Sub-Type Single Family Residence
Property Description
This beautiful custom home is a must see for the discerning buyer. Walls of windows paint a nature-filled canvas of scenes. Large gourmet kitchen has custom cabinetry, granite, massive cooking space and walk-in panty. The master bedroom is a sanctuary with trey vault ceiling, walk-in shower, jetted tub and walk-in closet. Windows offer private views. Main level office is perfect for work-at-home needs. This home features 2 gas FP and a dynamite walkout amusement area complete w/wet bar that seats 6 along the honed granite counter, great entertaining space, beautiful built-ins, Bosch dishwasher, beverage refrigerator and ice maker. Step outside to the screened hot tub porch-relax any time of year, or enjoy the outdoors on 1 of 6 sitting areas plus a cozy fire pit. Great for enjoying a private night in back or socializing w/neighbors from the front porch or patio area. Fifth bedroom is currently used as a fitness area and add'l office area. Great neighbors with cul de sac living!
Location
State MN
County Hennepin
Zoning Residential-Single Family
Rooms
Basement Block, Drain Tiled, Drainage System, Finished, Full, Storage Space, Walkout
Dining Room Breakfast Bar, Informal Dining Room
Interior
Heating Forced Air, Fireplace(s), Radiant Floor
Cooling Central Air
Fireplaces Number 2
Fireplaces Type Amusement Room, Family Room, Gas
Fireplace Yes
Appliance Air-To-Air Exchanger, Cooktop, Dishwasher, Disposal, Dryer, Exhaust Fan, Gas Water Heater, Iron Filter, Microwave, Refrigerator, Wall Oven, Washer, Water Softener Owned
Exterior
Parking Features Attached Garage, Asphalt, Garage Door Opener, Heated Garage, Insulated Garage
Garage Spaces 3.0
Fence Invisible
Pool None
Waterfront Description Pond
Roof Type Age 8 Years or Less,Asphalt,Pitched
Building
Lot Description Tree Coverage - Light
Story Two
Foundation 1519
Sewer City Sewer/Connected
Water Private, Well
Level or Stories Two
Structure Type Brick/Stone,Fiber Cement,Vinyl Siding
New Construction false
Schools
School District Anoka-Hennepin
Others
HOA Fee Include Other
Read Less
Want to know what your home might be worth? Contact us for a FREE valuation!

Our team is ready to help you sell your home for the highest possible price ASAP





