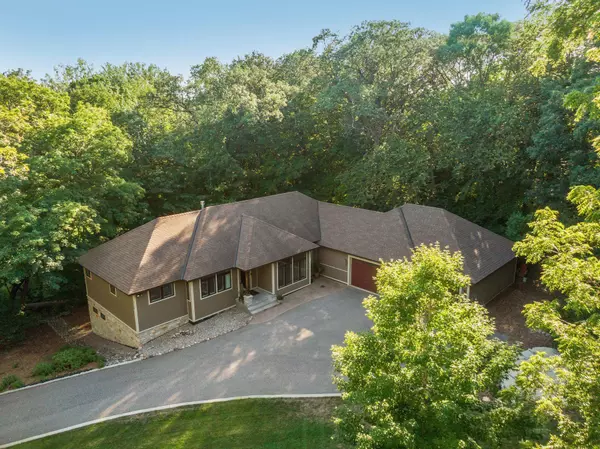$1,052,600
$975,000
8.0%For more information regarding the value of a property, please contact us for a free consultation.
4720 West LN Shorewood, MN 55331
3 Beds
4 Baths
4,092 SqFt
Key Details
Sold Price $1,052,600
Property Type Single Family Home
Sub Type Single Family Residence
Listing Status Sold
Purchase Type For Sale
Square Footage 4,092 sqft
Price per Sqft $257
MLS Listing ID 6222211
Sold Date 10/14/22
Bedrooms 3
Full Baths 1
Half Baths 2
Three Quarter Bath 1
Year Built 2012
Annual Tax Amount $11,405
Tax Year 2022
Contingent None
Lot Size 1.890 Acres
Acres 1.89
Lot Dimensions irregular
Property Description
Impeccably designed & masterfully constructed, this custom home was crafted by the Builder for his own home. Luxurious amenities combined w/a smart floor plan offer main level living at its finest. Nestled on a private 1.8+ acre setting, the home enjoys uninterrupted views of the wetlands, pond & towering trees. Nearly every room looks out to nature including the spacious Family Room w/its inviting gas fireplace, the designer Kitchen equipped w/SS professional appliances & gorgeous cabinetry. The main floor Primary Suite is equipped w/a luxurious spa bath. The walkout LL was built for fun with a large Game Room offering plenty of space for billiard & game tables and a second Family Room for movie night! The spacious Exercise Room features rubber gym flooring. Enjoy spending time outdoors on the flagstone patio, maint-free deck, or roasting S'mores by the campfire. Located in demand MTKA Schools.
Location
State MN
County Hennepin
Zoning Residential-Single Family
Rooms
Basement Drain Tiled, Finished, Concrete, Sump Pump, Walkout
Dining Room Breakfast Bar, Breakfast Area, Eat In Kitchen, Informal Dining Room, Kitchen/Dining Room
Interior
Heating Forced Air, Radiant Floor
Cooling Central Air
Fireplaces Number 1
Fireplaces Type Family Room, Gas
Fireplace Yes
Appliance Air-To-Air Exchanger, Central Vacuum, Cooktop, Dishwasher, Disposal, Dryer, Exhaust Fan, Gas Water Heater, Water Osmosis System, Microwave, Refrigerator, Tankless Water Heater, Wall Oven, Washer, Water Softener Owned
Exterior
Parking Features Attached Garage, Asphalt, Garage Door Opener, Heated Garage, Insulated Garage, Storage
Garage Spaces 3.0
Fence None
Pool None
Roof Type Asphalt,Pitched
Building
Lot Description Irregular Lot, Tree Coverage - Heavy
Story One
Foundation 2122
Sewer City Sewer/Connected
Water Well
Level or Stories One
Structure Type Brick/Stone,Fiber Cement,Shake Siding
New Construction false
Schools
School District Minnetonka
Read Less
Want to know what your home might be worth? Contact us for a FREE valuation!

Our team is ready to help you sell your home for the highest possible price ASAP





