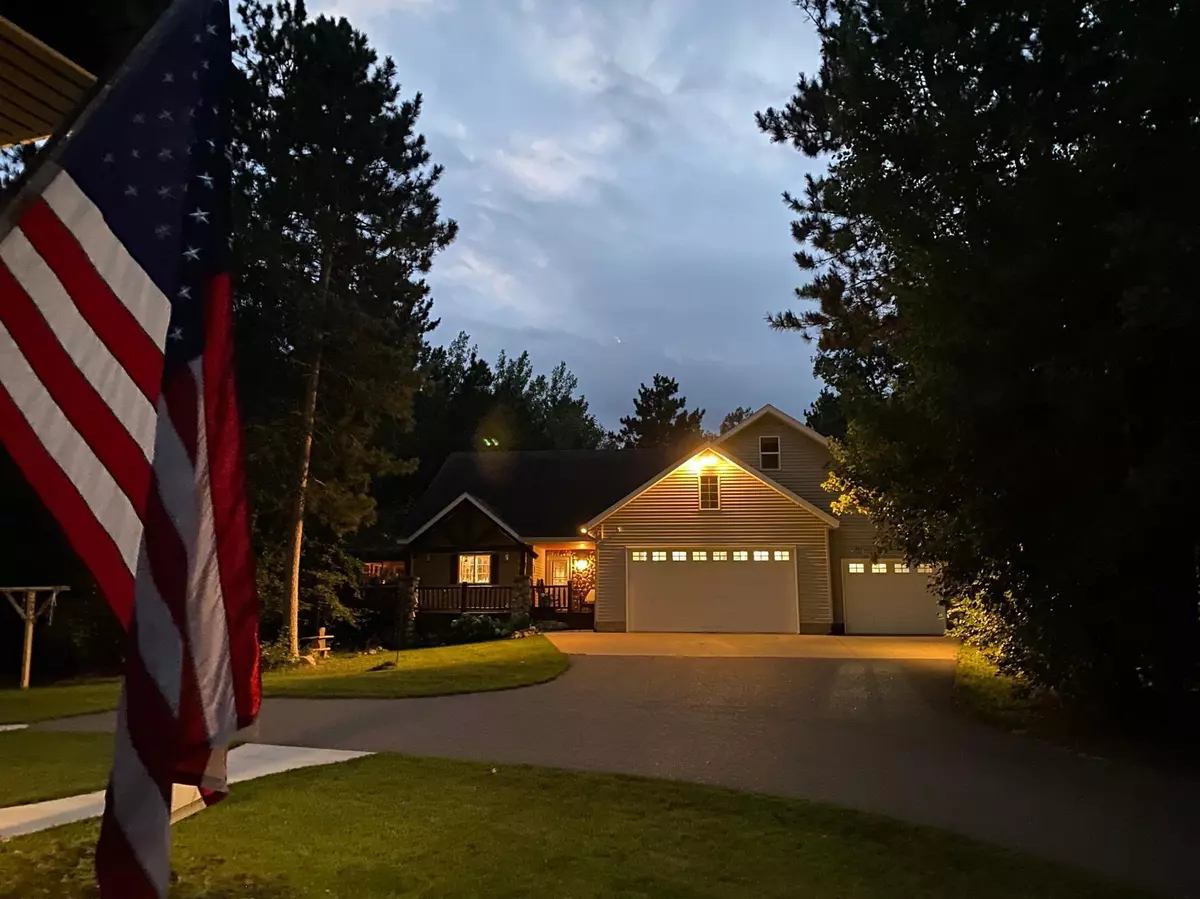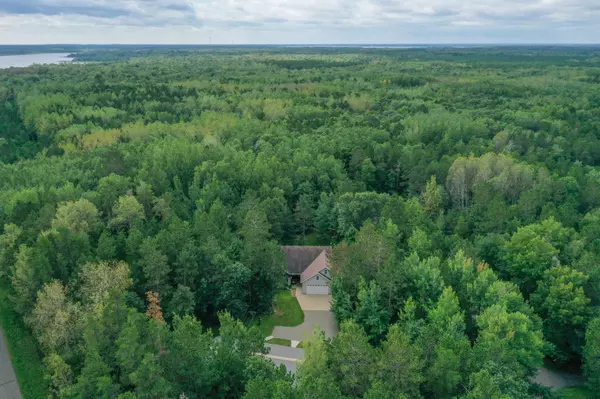$490,000
$482,500
1.6%For more information regarding the value of a property, please contact us for a free consultation.
14473 Timber CV Merrifield, MN 56465
4 Beds
3 Baths
3,170 SqFt
Key Details
Sold Price $490,000
Property Type Single Family Home
Sub Type Single Family Residence
Listing Status Sold
Purchase Type For Sale
Square Footage 3,170 sqft
Price per Sqft $154
Subdivision Bohac Estates
MLS Listing ID 6254617
Sold Date 10/13/22
Bedrooms 4
Full Baths 2
Three Quarter Bath 1
Year Built 2004
Annual Tax Amount $1,076
Tax Year 2022
Contingent None
Lot Size 1.820 Acres
Acres 1.82
Lot Dimensions 329x318 irreg
Property Description
Nestled right in the middle of Lake Country sits this beautiful 4 bedroom rambler with a full lower level walk-out. Main level living has an open vaulted plan with a stone gas fireplace, 4-season sunroom, large master suite and laundry room. The lower level family room has a second wood burning fireplace, ample storage and walks out to a stamped concrete patio and fenced yard. There is even a finished upper level bonus room perfect for hobbies or a theater room. With an attached triple garage and a 56x36 detached you have room for all the toys. Finished 1 bedroom/1 full bathroom guest shouse (with full laundry hook-ups) you'll have room for visitors or rent out for added income! The detached building also has an 18x18 heated shop area.
Location
State MN
County Crow Wing
Zoning Residential-Single Family
Rooms
Basement Block, Daylight/Lookout Windows, Egress Window(s), Finished, Full, Walkout
Dining Room Informal Dining Room
Interior
Heating Forced Air
Cooling Central Air
Fireplaces Number 2
Fireplaces Type Family Room, Gas, Living Room, Wood Burning
Fireplace Yes
Appliance Air-To-Air Exchanger, Dishwasher, Dryer, Microwave, Range, Refrigerator, Stainless Steel Appliances, Washer
Exterior
Parking Features Attached Garage, Detached, Asphalt, Garage Door Opener, Heated Garage
Garage Spaces 5.0
Fence Partial, Privacy, Wood
Roof Type Asphalt,Metal
Building
Lot Description Tree Coverage - Heavy
Story One
Foundation 1400
Sewer Private Sewer, Septic System Compliant - Yes, Tank with Drainage Field
Water Drilled, Private, Well
Level or Stories One
Structure Type Metal Siding,Vinyl Siding
New Construction false
Schools
School District Crosby-Ironton
Read Less
Want to know what your home might be worth? Contact us for a FREE valuation!

Our team is ready to help you sell your home for the highest possible price ASAP





