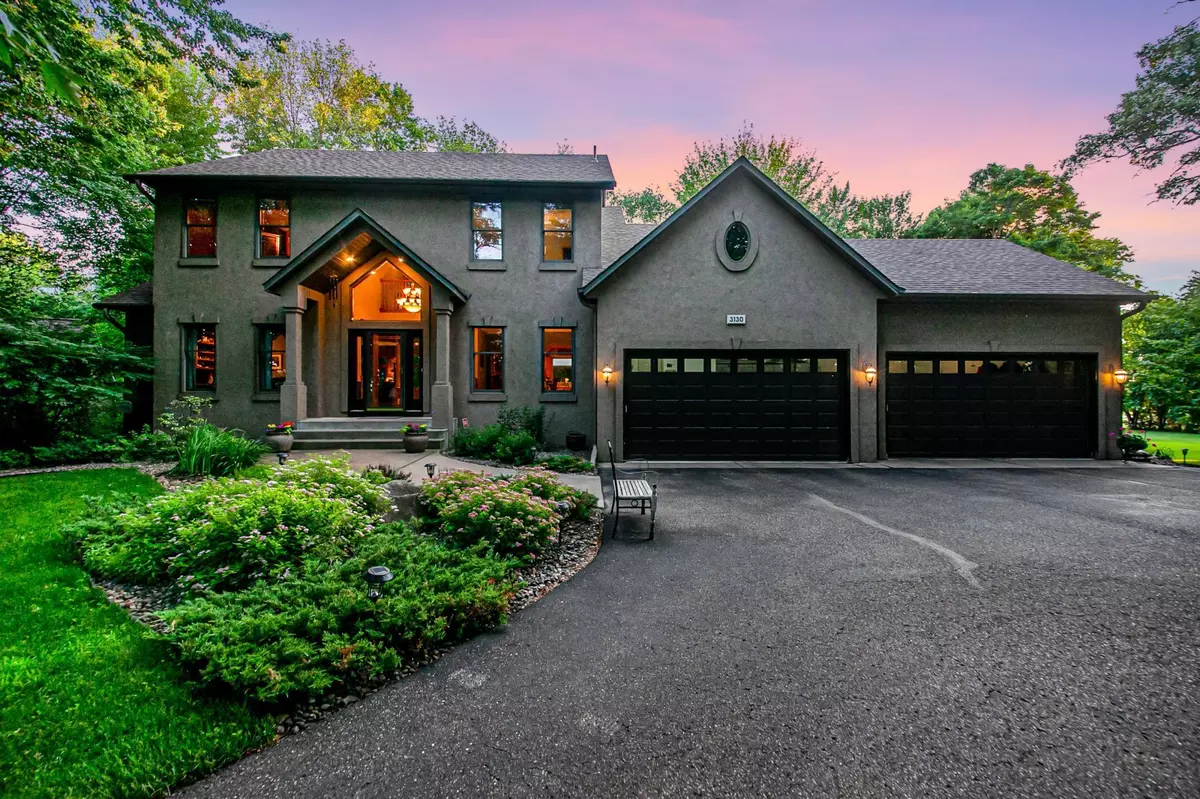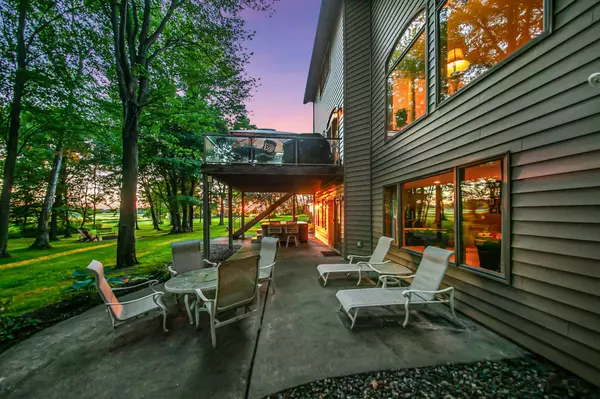$760,000
$750,000
1.3%For more information regarding the value of a property, please contact us for a free consultation.
3130 151st AVE NE Ham Lake, MN 55304
5 Beds
4 Baths
4,210 SqFt
Key Details
Sold Price $760,000
Property Type Single Family Home
Sub Type Single Family Residence
Listing Status Sold
Purchase Type For Sale
Square Footage 4,210 sqft
Price per Sqft $180
Subdivision White Oak Ridge
MLS Listing ID 6225520
Sold Date 10/07/22
Bedrooms 5
Full Baths 2
Half Baths 1
Three Quarter Bath 1
Year Built 2001
Annual Tax Amount $4,760
Tax Year 2021
Contingent None
Lot Size 2.730 Acres
Acres 2.73
Lot Dimensions 215x81x300x209x354
Property Description
Welcome to 3130 151st NE! This custom home was built by Gorham Homes. Executive 2 story home in Ham Lake features 2+ acres, 4 large bedrooms, main level office and flex room in lower level. 4 car garage attached as well as an extra 2 stalls with loft above for additional storage or workshop. You will love the large deck overlooking the backyard and fire pit. The basement great room features a wet bar and walks out to a patio with hot tub and plenty of space for outdoor activities. The owners suite has a separate jet tub and shower and plenty of closet space. Granite island in the kitchen and a separate formal dining room. Huge windows throughout will give unparalleled views. Home sits on a cul de sac on a quiet road for added seclusion and relaxation. Schedule a showing today!
Location
State MN
County Anoka
Zoning Residential-Single Family
Rooms
Basement Block, Egress Window(s), Finished, Full, Slab, Storage Space, Sump Pump, Walkout
Dining Room Kitchen/Dining Room, Separate/Formal Dining Room
Interior
Heating Forced Air
Cooling Central Air
Fireplaces Number 2
Fireplaces Type Family Room, Gas, Living Room
Fireplace Yes
Appliance Air-To-Air Exchanger, Cooktop, Dishwasher, Dryer, Electric Water Heater, Freezer, Microwave, Range, Refrigerator, Washer, Water Softener Owned
Exterior
Parking Features Attached Garage, Detached, Asphalt, Garage Door Opener, Heated Garage, Insulated Garage, Multiple Garages
Garage Spaces 6.0
Fence Chain Link, Partial
Pool None
Roof Type Age Over 8 Years,Asphalt
Building
Lot Description Irregular Lot, Tree Coverage - Medium
Story Two
Foundation 1360
Sewer Private Sewer, Tank with Drainage Field
Water Private, Well
Level or Stories Two
Structure Type Stucco
New Construction false
Schools
School District Anoka-Hennepin
Read Less
Want to know what your home might be worth? Contact us for a FREE valuation!

Our team is ready to help you sell your home for the highest possible price ASAP





