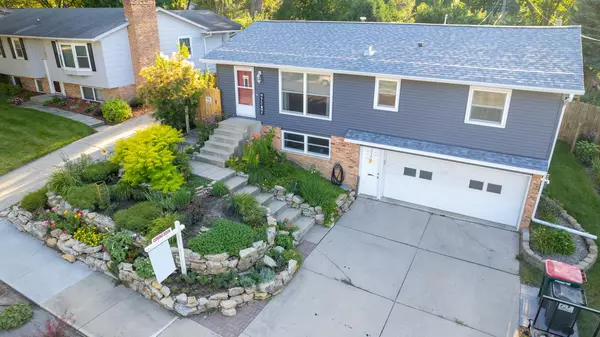$247,000
$252,900
2.3%For more information regarding the value of a property, please contact us for a free consultation.
2709 4th AVE NW Rochester, MN 55901
3 Beds
2 Baths
1,596 SqFt
Key Details
Sold Price $247,000
Property Type Single Family Home
Sub Type Single Family Residence
Listing Status Sold
Purchase Type For Sale
Square Footage 1,596 sqft
Price per Sqft $154
Subdivision Elton Hills East 5Th
MLS Listing ID 6246602
Sold Date 10/05/22
Bedrooms 3
Full Baths 1
Three Quarter Bath 1
Year Built 1969
Annual Tax Amount $2,582
Tax Year 2022
Contingent None
Lot Size 10,018 Sqft
Acres 0.23
Lot Dimensions 65x153x65x146
Property Description
Garden enthusiasts! This is a must see! Beautifully landscaped gardens with pond and waterfall. Raised garden beds for those loving to grow their own produce. Relax on the deck or patio where you can enjoy the beauty of the gardens and the sounds of the waterfall. Backyard is also fully fenced and has a garden shed for more storage. This 3 bed, 2 bath home has a new roof, siding and windows. Plenty of space to spread out inside with formal living, eat-in kitchen, and 4 season room. Additional family room space in lower level, as well as a workshop area. This home sits in a convenient NW neighborhood, close to trails, parks, and schools. Shopping, restaurants and amenities are within just blocks. Washer/Dryer do not stay with property. Seller has option to return in Spring to collect small amount of plants from garden.
Location
State MN
County Olmsted
Zoning Residential-Single Family
Rooms
Basement Block, Finished, Full, Storage Space, Walkout
Dining Room Eat In Kitchen, Informal Dining Room, Kitchen/Dining Room
Interior
Heating Forced Air
Cooling Central Air
Fireplace No
Appliance Dishwasher, Humidifier, Gas Water Heater, Microwave, Range, Refrigerator
Exterior
Parking Features Concrete, Tuckunder Garage
Garage Spaces 2.0
Fence Chain Link, Full, Wood
Roof Type Asphalt
Building
Lot Description Public Transit (w/in 6 blks), Tree Coverage - Medium
Story One
Foundation 1208
Sewer City Sewer/Connected
Water City Water/Connected
Level or Stories One
Structure Type Brick/Stone,Vinyl Siding
New Construction false
Schools
Elementary Schools Churchill-Hoover
Middle Schools Kellogg
High Schools Century
School District Rochester
Read Less
Want to know what your home might be worth? Contact us for a FREE valuation!

Our team is ready to help you sell your home for the highest possible price ASAP





