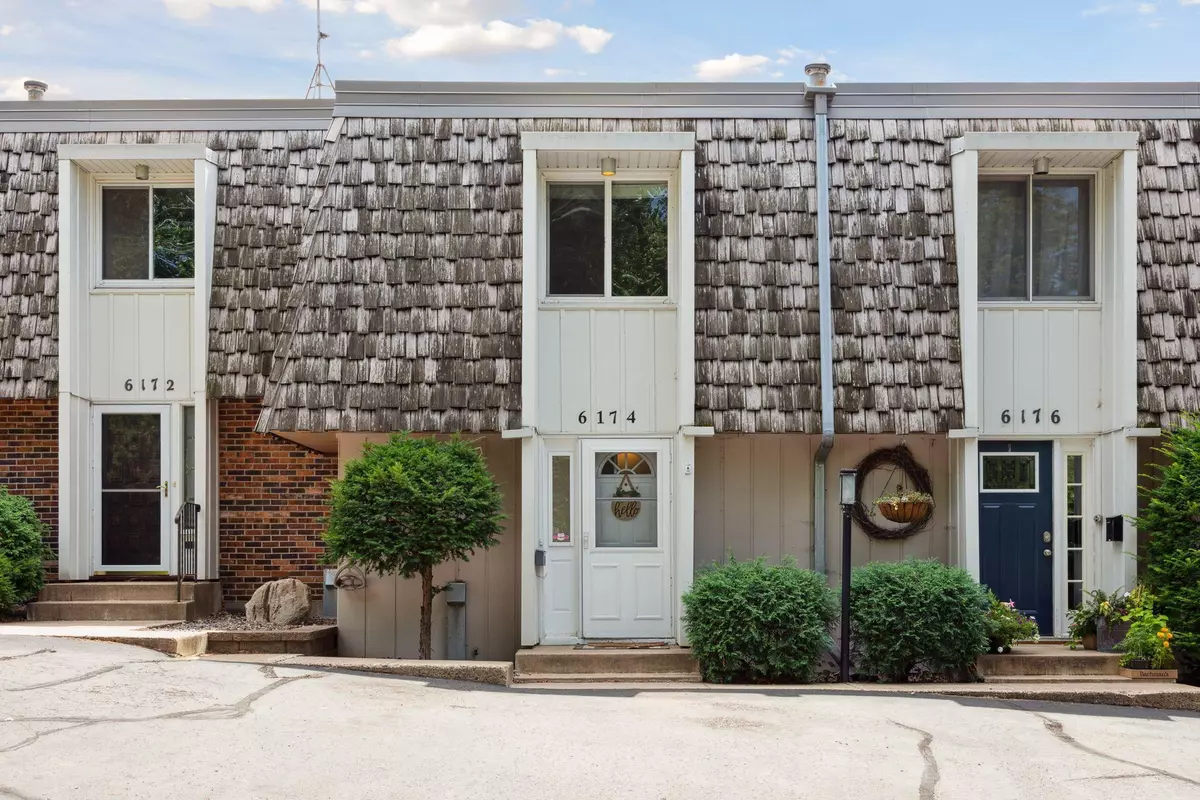$255,000
$249,900
2.0%For more information regarding the value of a property, please contact us for a free consultation.
6174 Golden Valley RD Golden Valley, MN 55422
2 Beds
2 Baths
1,530 SqFt
Key Details
Sold Price $255,000
Property Type Townhouse
Sub Type Townhouse Side x Side
Listing Status Sold
Purchase Type For Sale
Square Footage 1,530 sqft
Price per Sqft $166
Subdivision Hidden Village
MLS Listing ID 6240433
Sold Date 09/30/22
Bedrooms 2
Full Baths 1
Half Baths 1
HOA Fees $325/qua
Year Built 1968
Annual Tax Amount $2,772
Tax Year 2022
Contingent None
Lot Dimensions 16x66x16x66
Property Description
Beautiful 2 Bed/2 Bath two story townhome in prime Golden Valley location. This gorgeous property backs to Bassett Creek and offers a great array of parks and restaurants nearby . Property features stainless steel appliances, granite countertops throughout and a lovely patio. Main level includes a stunning updated kitchen that flows into the dining room and living room area to create a very nice open concept. Upper level includes two large bedrooms, walk in closets, and a newly remodeled master bedroom. Lower level features an amazing entertainment room that leads to the laundry/utility area. Shared amenities include large pool and patio area, party room , and sauna. Amazing chance to get one of these rare properties.
Location
State MN
County Hennepin
Zoning Residential-Multi-Family
Rooms
Family Room Amusement/Party Room
Basement Block, Full, Partially Finished
Dining Room Informal Dining Room
Interior
Heating Forced Air
Cooling Central Air
Fireplace No
Appliance Dishwasher, Disposal, Dryer, Microwave, Range, Refrigerator, Washer
Exterior
Parking Features Detached, Asphalt
Garage Spaces 1.0
Pool Below Ground, Outdoor Pool, Shared
Building
Story Two
Foundation 592
Sewer City Sewer/Connected
Water City Water/Connected
Level or Stories Two
Structure Type Shake Siding,Wood Siding
New Construction false
Schools
School District Robbinsdale
Others
HOA Fee Include Maintenance Grounds,Trash,Lawn Care,Water
Restrictions Rentals not Permitted,Pets - Cats Allowed
Read Less
Want to know what your home might be worth? Contact us for a FREE valuation!

Our team is ready to help you sell your home for the highest possible price ASAP





