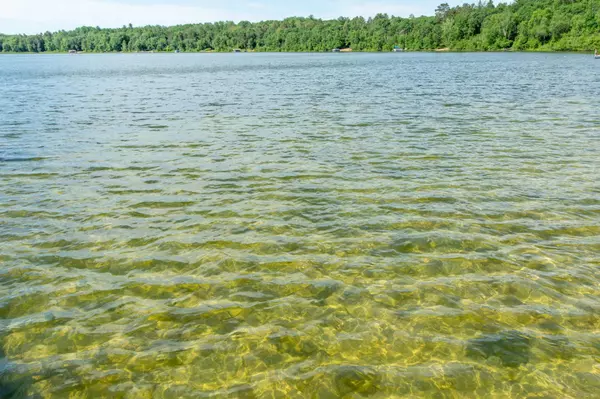$775,750
$725,000
7.0%For more information regarding the value of a property, please contact us for a free consultation.
13789 County Road 109 Merrifield, MN 56465
4 Beds
2 Baths
2,252 SqFt
Key Details
Sold Price $775,750
Property Type Single Family Home
Sub Type Single Family Residence
Listing Status Sold
Purchase Type For Sale
Square Footage 2,252 sqft
Price per Sqft $344
MLS Listing ID 6232024
Sold Date 09/30/22
Bedrooms 4
Three Quarter Bath 2
Year Built 1984
Annual Tax Amount $2,337
Tax Year 2022
Contingent None
Lot Size 1.730 Acres
Acres 1.73
Lot Dimensions 155 x 474 x 175 x 531
Property Description
EXCEPTIONAL DEFINES THIS PROPERTY. Impeccably maintained, move in ready. One level living, no internal steps, and 2,250 finished square feet. Large level sand beach on 155 feet of lakeshore and 1.73 acres. Enjoy the clear water of Bass Lake and perfect swimming area. Wide panoramic southerly lake view through wall of windows. Slab foundation means you will never have a wet basement or crawl space. Amazing 30 x 70 wood frame construction garage, not a metal pole barn. With this garage you won't need any off site storage. Privacy fence on both sides of lot border. Two natural gas fireplaces. Maintenance free Trex deck on lake side. Fire pit area and a separate beach patio. Great access off County Road 109 in the beautiful Merrifield area. Walking trail to Mission Park and all its amenities.
Location
State MN
County Crow Wing
Zoning Shoreline,Residential-Single Family
Body of Water Bass Lake (Mission Twp.)
Rooms
Basement None
Dining Room Kitchen/Dining Room
Interior
Heating Forced Air, Fireplace(s)
Cooling Central Air
Fireplaces Number 2
Fireplaces Type Family Room, Gas, Living Room, Stone
Fireplace Yes
Appliance Dishwasher, Dryer, Electric Water Heater, Microwave, Range, Refrigerator, Washer
Exterior
Parking Features Detached, Gravel, Concrete
Garage Spaces 9.0
Fence Privacy, Wood
Waterfront Description Dock,Lake Front,Lake View
View Lake, Panoramic
Roof Type Age Over 8 Years,Asphalt,Pitched
Road Frontage No
Building
Lot Description Irregular Lot, Tree Coverage - Medium
Story One
Foundation 2252
Sewer Private Sewer, Tank with Drainage Field
Water Submersible - 4 Inch, Drilled, Well
Level or Stories One
Structure Type Wood Siding
New Construction false
Schools
School District Crosby-Ironton
Read Less
Want to know what your home might be worth? Contact us for a FREE valuation!

Our team is ready to help you sell your home for the highest possible price ASAP





