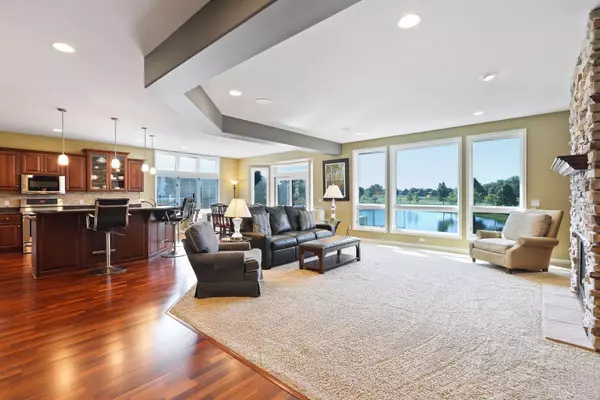$670,000
$699,000
4.1%For more information regarding the value of a property, please contact us for a free consultation.
2056 Arnold Palmer DR NE Blaine, MN 55449
3 Beds
3 Baths
4,100 SqFt
Key Details
Sold Price $670,000
Property Type Single Family Home
Sub Type Single Family Residence
Listing Status Sold
Purchase Type For Sale
Square Footage 4,100 sqft
Price per Sqft $163
Subdivision Cic 59 Tpc 11Th Add
MLS Listing ID 6219931
Sold Date 09/30/22
Bedrooms 3
Full Baths 2
Three Quarter Bath 1
HOA Fees $22/ann
Year Built 2002
Annual Tax Amount $7,164
Tax Year 2022
Contingent None
Lot Size 10,454 Sqft
Acres 0.24
Lot Dimensions 97x135x56x136
Property Description
1 year home warranty for buyer. Exceptionally maintained home on the 3rd hole of the TPC, home of the 3M Open! Impressive features & upgrades throughout. Be captivated by the incredible views of the water and golf course from the large main level windows and maintenance free deck! Upper & lower levels feature an open layout and hardwood cherry floors. Built-in surround sound speakers, gourmet kitchen with newer high end stainless appliances, granite countertops, custom cherry cabinetry, and walk-in pantry. Spacious living room with gas fp and cherry built ins. Private owner's suite with large walk-in closet, luxurious spa like bath with separate jetted tub and shower. Main level laundry. The lower-level walk-out family room features an impressive stone gas fp and large custom cherry wet bar with granite top. A bedroom, bathroom, flex/exercise room, and a large storage room. Enjoy movies anytime in your own theatre room. Huge 3 car garage. See why this home stands out from the rest!
Location
State MN
County Anoka
Zoning Residential-Single Family
Rooms
Basement Daylight/Lookout Windows, Finished, Full, Storage Space, Walkout
Dining Room Breakfast Bar, Informal Dining Room, Separate/Formal Dining Room
Interior
Heating Forced Air
Cooling Central Air
Fireplaces Number 2
Fireplaces Type Family Room, Gas, Living Room
Fireplace Yes
Appliance Dishwasher, Dryer, Exhaust Fan, Microwave, Range, Refrigerator, Washer
Exterior
Parking Features Attached Garage, Concrete, Garage Door Opener
Garage Spaces 3.0
Fence None
Pool None
Waterfront Description Pond
Roof Type Age 8 Years or Less,Asphalt
Building
Lot Description On Golf Course, Tree Coverage - Light
Story One
Foundation 2100
Sewer City Sewer/Connected
Water City Water/Connected
Level or Stories One
Structure Type Brick/Stone,Fiber Cement
New Construction false
Schools
School District Anoka-Hennepin
Others
HOA Fee Include Professional Mgmt
Read Less
Want to know what your home might be worth? Contact us for a FREE valuation!

Our team is ready to help you sell your home for the highest possible price ASAP





