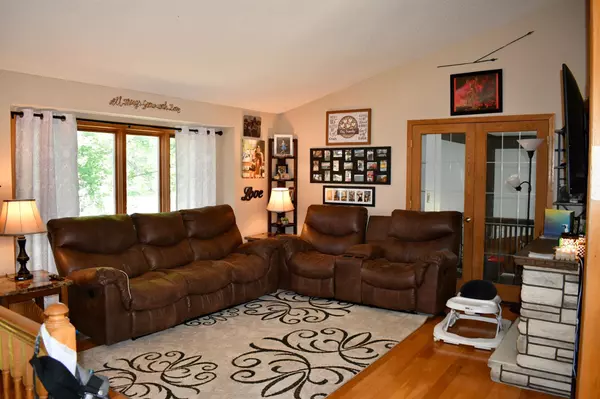$345,000
$349,000
1.1%For more information regarding the value of a property, please contact us for a free consultation.
1820 6th ST E Ashland, WI 54806
4 Beds
3 Baths
3,650 SqFt
Key Details
Sold Price $345,000
Property Type Single Family Home
Sub Type Single Family Residence
Listing Status Sold
Purchase Type For Sale
Square Footage 3,650 sqft
Price per Sqft $94
Subdivision Lake Shore Add
MLS Listing ID 6235848
Sold Date 09/22/22
Bedrooms 4
Full Baths 1
Three Quarter Bath 2
Year Built 1995
Annual Tax Amount $5,152
Tax Year 2021
Contingent None
Lot Size 0.510 Acres
Acres 0.51
Lot Dimensions 160x140
Property Description
Welcome to your new Family Oasis! As soon as you walk into this lovable, custom built, split-level home, you will not want to leave! Upstairs, open concept kitchen, dining, & living room. Open the French doors to the left and walk out to your private 1,200 SQFT pool room balcony! Down the hall- a full bath, the master bedroom w/ ensuite bathroom, and 2 bedrooms. Downstairs is finished, bright, & open to large laundry & utility room, 2 massive living/recreational areas one on each side of the stairs, a fitness/office room, extra large storage rm, 3/4 bath ensuite to the 4th bedroom w/ 2nd door open to the lower living spaces. This unique craftsman style home sits on a gracious half acre corner lot, fully fenced back yard w/ playground and large deck to watch the kiddos play! Situated less than a mile from the Greatest of the Great Lakes,
Lake Superior, schedule a showing and enjoy a tour of this beautiful home and city next to the water! *Road construction est. complete in 9/2022
Location
State WI
County Ashland
Zoning Residential-Single Family
Rooms
Basement Finished
Interior
Heating Forced Air
Cooling Central Air
Fireplace No
Appliance Cooktop, Dishwasher, Dryer, Exhaust Fan, Gas Water Heater, Microwave, Range, Refrigerator, Washer
Exterior
Parking Features Detached
Garage Spaces 2.0
Pool Below Ground, Heated, Indoor
Roof Type Asphalt
Building
Lot Description Corner Lot
Story Split Entry (Bi-Level)
Foundation 1350
Sewer City Sewer/Connected
Water City Water/Connected
Level or Stories Split Entry (Bi-Level)
Structure Type Vinyl Siding
New Construction false
Schools
School District Ashland
Read Less
Want to know what your home might be worth? Contact us for a FREE valuation!

Our team is ready to help you sell your home for the highest possible price ASAP





