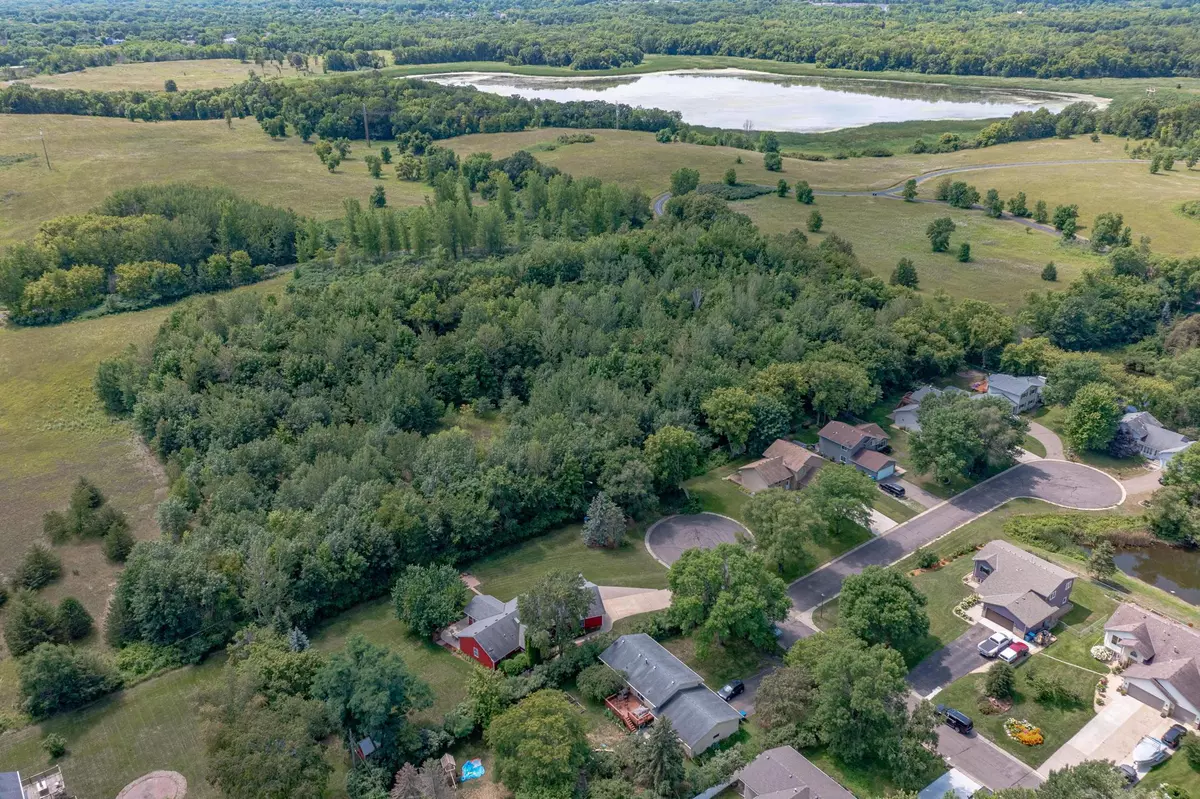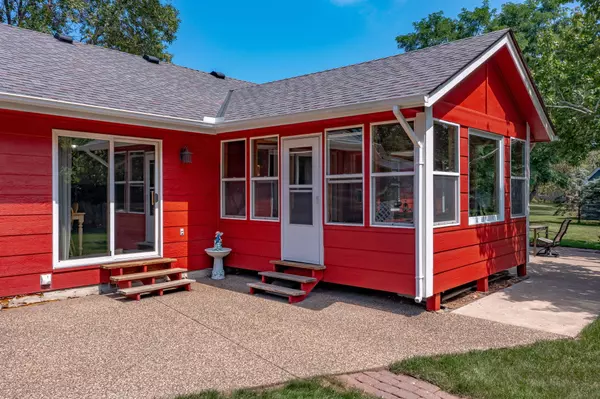$368,500
$330,000
11.7%For more information regarding the value of a property, please contact us for a free consultation.
1321 Independence AVE N Champlin, MN 55316
2 Beds
1 Bath
1,286 SqFt
Key Details
Sold Price $368,500
Property Type Single Family Home
Sub Type Single Family Residence
Listing Status Sold
Purchase Type For Sale
Square Footage 1,286 sqft
Price per Sqft $286
Subdivision Soderlinds 1St Add
MLS Listing ID 6248417
Sold Date 09/23/22
Bedrooms 2
Full Baths 1
Year Built 1991
Annual Tax Amount $2,990
Tax Year 2022
Contingent None
Lot Size 0.540 Acres
Acres 0.54
Lot Dimensions 121x196
Property Sub-Type Single Family Residence
Property Description
Watch the sunrise and sunset everyday from this stunning cedar 3 season porch with solid maple hardwood floors overlooking this 1/2 + acre lot uniquely situated in the heart of Champlin backing up to the Elm Creek Park Reserve (3900 acres) with only 1 other home on the cul-de-sac with miles of trails and parks that provide excellent opportunities for outdoor adventures. Or to enjoy the various wildlife that frequently wander by. Located just 1 mile from Champlin's brand new Mississippi Crossings Event Center and Outdoor Amphitheater this 1200 sq. ft. home boasts 2 concrete patios as well as a paver patio with fire pit, a beautifully updated Kitchen and bathroom. Fresh paint throughout, inside and out from top to bottom, fully insulated and heated oversized 2 car garage with tons of room for storage, as well as a covered carport (3rd parking space).Very peaceful and private! Hands down one of the best locations that you will find for a home anywhere!
Location
State MN
County Hennepin
Zoning Residential-Single Family
Rooms
Basement Crawl Space, Concrete
Dining Room Informal Dining Room, Living/Dining Room
Interior
Heating Forced Air
Cooling Central Air
Fireplaces Number 1
Fireplaces Type Gas
Fireplace Yes
Appliance Dishwasher, Dryer, Exhaust Fan, Microwave, Range, Refrigerator, Washer, Water Softener Rented
Exterior
Parking Features Attached Garage, Carport, Concrete, Heated Garage, Insulated Garage
Garage Spaces 2.0
Fence None
Pool None
Roof Type Age Over 8 Years,Asphalt
Building
Lot Description Tree Coverage - Medium
Story One
Foundation 1286
Sewer City Sewer/Connected
Water City Water/Connected
Level or Stories One
Structure Type Engineered Wood,Wood Siding
New Construction false
Schools
School District Anoka-Hennepin
Read Less
Want to know what your home might be worth? Contact us for a FREE valuation!

Our team is ready to help you sell your home for the highest possible price ASAP





