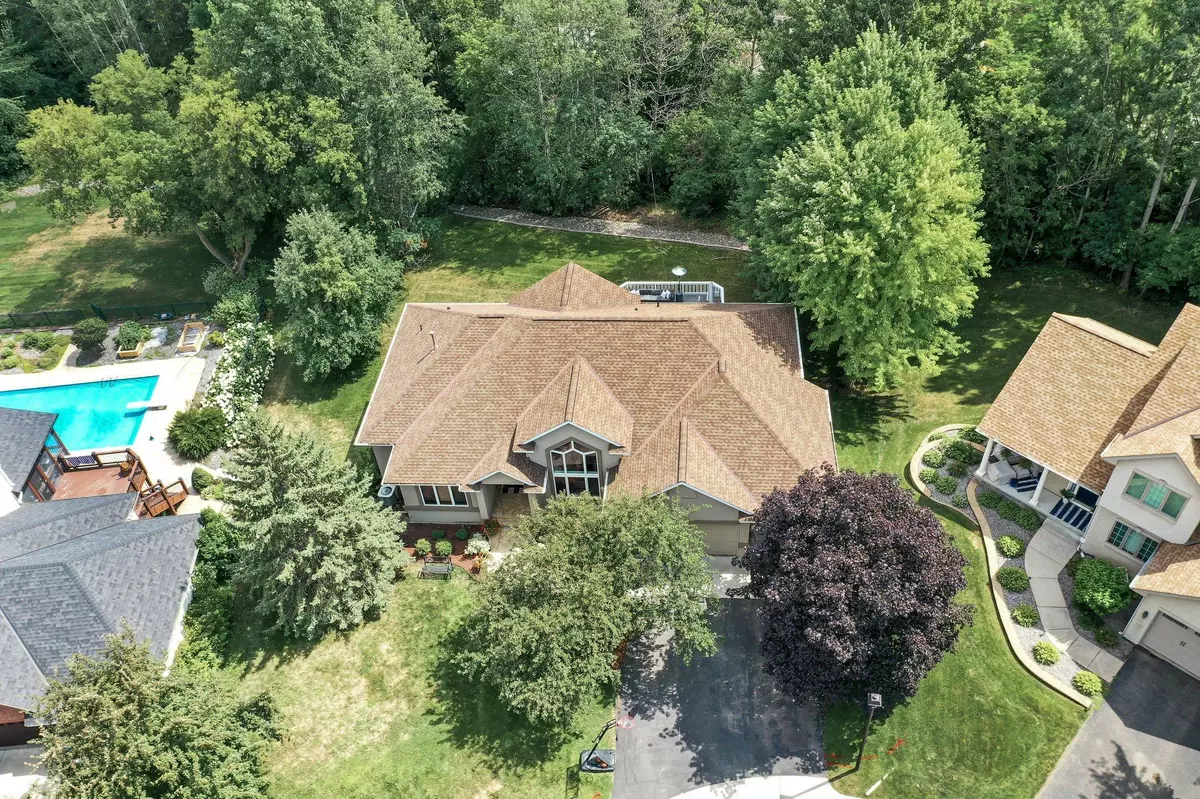$650,000
$624,900
4.0%For more information regarding the value of a property, please contact us for a free consultation.
8912 Willowby XING Maple Grove, MN 55311
4 Beds
3 Baths
3,727 SqFt
Key Details
Sold Price $650,000
Property Type Single Family Home
Sub Type Single Family Residence
Listing Status Sold
Purchase Type For Sale
Square Footage 3,727 sqft
Price per Sqft $174
Subdivision Gladstone 11Th Add
MLS Listing ID 6238615
Sold Date 09/20/22
Bedrooms 4
Full Baths 1
Half Baths 1
Three Quarter Bath 1
HOA Fees $20/ann
Year Built 1998
Annual Tax Amount $5,745
Tax Year 2021
Contingent None
Lot Size 0.430 Acres
Acres 0.43
Lot Dimensions 87x245x134x147
Property Description
Welcome home to this beautiful 4 bedroom executive style home in high demand Gladstone neighborhood! Secluded cul-de-sac location with impressive open concept main level with vaulted ceilings and a picture perfect window inviting you into the back yard oasis, with a hot tub included! Sunny and large kitchen boasts granite and stainless with a center island. Great layout for entertaining. Enjoy the deck, patio, hot tub and private back yard. Model like condition, main floor laundry, 2 way fire place on main, welcoming and inviting home. Newer patio and paint, 4th bedroom recently added in lower level and more. 3 car garage and so much more. Huge family room with fire place and custom wet bar in Walk out lower level. Master bedroom has it's own balcony. King sized rambler ready for you to move in and enjoy!
Location
State MN
County Hennepin
Zoning Residential-Single Family
Rooms
Basement Daylight/Lookout Windows, Drain Tiled, Finished, Full, Sump Pump, Walkout
Dining Room Breakfast Bar, Informal Dining Room, Separate/Formal Dining Room
Interior
Heating Forced Air
Cooling Central Air
Fireplaces Number 2
Fireplaces Type Two Sided, Family Room, Primary Bedroom
Fireplace Yes
Appliance Dishwasher, Dryer, Microwave, Range, Refrigerator, Washer, Water Softener Owned
Exterior
Parking Features Attached Garage
Garage Spaces 3.0
Building
Lot Description Tree Coverage - Medium
Story One
Foundation 2071
Sewer City Sewer/Connected
Water City Water/Connected
Level or Stories One
Structure Type Stucco,Vinyl Siding
New Construction false
Schools
School District Osseo
Others
HOA Fee Include Other
Read Less
Want to know what your home might be worth? Contact us for a FREE valuation!

Our team is ready to help you sell your home for the highest possible price ASAP





