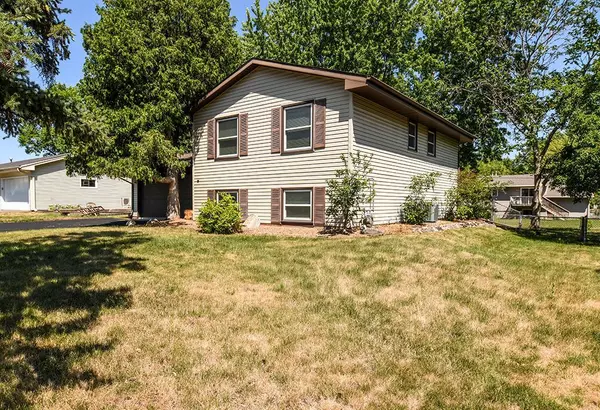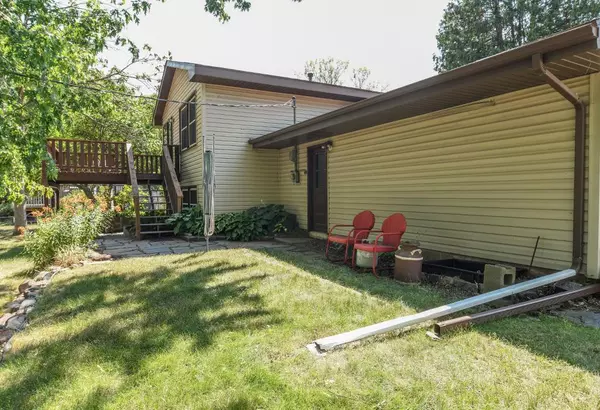$275,000
$280,000
1.8%For more information regarding the value of a property, please contact us for a free consultation.
9236 Goldenrod LN N Maple Grove, MN 55369
3 Beds
1 Bath
1,284 SqFt
Key Details
Sold Price $275,000
Property Type Single Family Home
Sub Type Single Family Residence
Listing Status Sold
Purchase Type For Sale
Square Footage 1,284 sqft
Price per Sqft $214
Subdivision J S Muscle 1St Add
MLS Listing ID 6242853
Sold Date 09/19/22
Bedrooms 3
Full Baths 1
Year Built 1969
Annual Tax Amount $2,741
Tax Year 2022
Contingent None
Lot Size 10,454 Sqft
Acres 0.24
Lot Dimensions 130x80x130x80
Property Description
Great starter home! Nice layout with good flow to the living spaces. New carpet upstairs and new paint. Walk out onto the 12x12 deck and a yard that you can really enjoy. Fenced in back yard for the kids and pets to play in. Located in a nice neighborhood that is close to shopping, schools, parks and much more. There is a roughed in bathroom in the lower level giving you great potential to add a 2nd bathroom which can add equity to this home for you. Lower level crawl space for an awesome storage area. The exterior is low maintenance vinyl. The garage has a shop room built into a nook that can be easily heated. This is a well built, one owner home that you can enjoy for the years to come. Come take a look!
Location
State MN
County Hennepin
Zoning Residential-Single Family
Rooms
Basement Block, Egress Window(s), Full, Storage Space
Dining Room Kitchen/Dining Room
Interior
Heating Forced Air
Cooling Central Air
Fireplace No
Appliance Dryer, Electronic Air Filter, Humidifier, Gas Water Heater, Microwave, Range, Refrigerator, Washer
Exterior
Parking Features Attached Garage, Asphalt
Garage Spaces 2.0
Fence Chain Link
Pool None
Roof Type Asphalt
Building
Lot Description Tree Coverage - Medium
Story Split Entry (Bi-Level)
Foundation 876
Sewer City Sewer/Connected
Water City Water/Connected
Level or Stories Split Entry (Bi-Level)
Structure Type Vinyl Siding
New Construction false
Schools
School District Osseo
Read Less
Want to know what your home might be worth? Contact us for a FREE valuation!

Our team is ready to help you sell your home for the highest possible price ASAP





