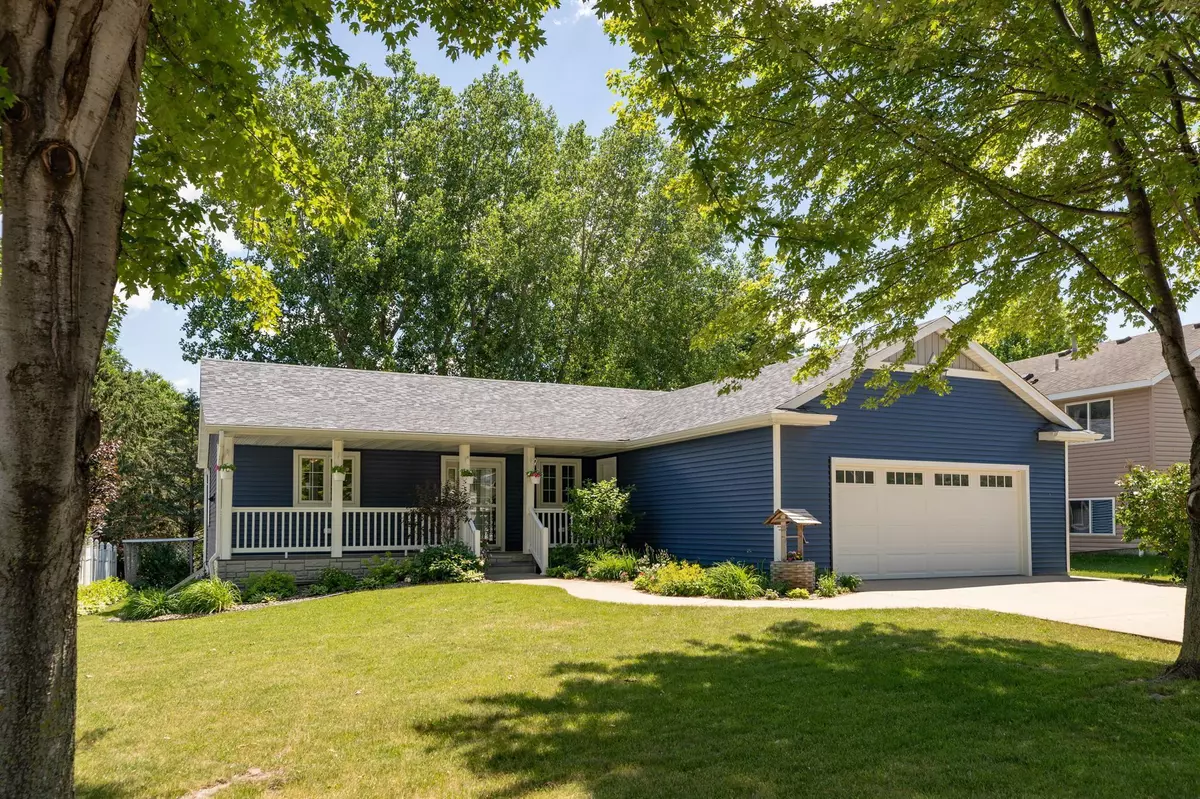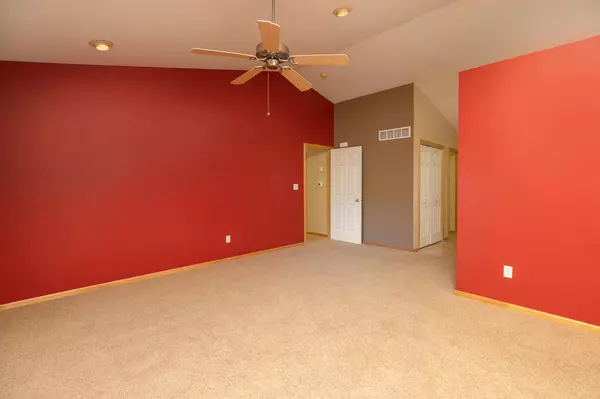$345,000
$344,000
0.3%For more information regarding the value of a property, please contact us for a free consultation.
504 13th AVE NW Kasson, MN 55944
5 Beds
3 Baths
2,684 SqFt
Key Details
Sold Price $345,000
Property Type Single Family Home
Sub Type Single Family Residence
Listing Status Sold
Purchase Type For Sale
Square Footage 2,684 sqft
Price per Sqft $128
Subdivision Bigelow-Voigt 3Rd Sub
MLS Listing ID 6227049
Sold Date 09/19/22
Bedrooms 5
Full Baths 2
Half Baths 1
Year Built 2000
Annual Tax Amount $4,642
Tax Year 2022
Contingent None
Lot Size 8,712 Sqft
Acres 0.2
Lot Dimensions 74x120
Property Description
Lovely 5 bedroom, 3 bath home in a well-established neighborhood within walking distance of the swimming pool, 3 city parks & walking/bike trail nearby has been pre-inspected, plus the seller is offering a Home Warranty. Recent improvements include; new dishwasher 2018; new shingles, siding, gutters & downspouts, programmable thermostat & garage door 2019-2020. Energy efficient windows, composite deck & front porch flooring. Main floor laundry w/pocket door. All rooms have been freshly painted & the carpets professionally cleaned. Lower level family room has gas line installed for future fireplace and has an acoustic ceiling for a home theater. Landscaping has new river rock & mulch and harbors many beautifully established perennial plantings. Recessed lighting on the porch & garage soffits are on a programmable timer. 8x10 storage shed with rollup door. Two sump pumps with battery backup. All appliances are included, plus an extra refrigerator & chest freezer. Quick closing possible.
Location
State MN
County Dodge
Zoning Residential-Single Family
Rooms
Basement Drain Tiled, Drainage System, Egress Window(s), Finished, Full, Storage Space, Sump Pump, Wood
Dining Room Eat In Kitchen, Living/Dining Room
Interior
Heating Forced Air
Cooling Central Air
Fireplace No
Appliance Air-To-Air Exchanger, Dishwasher, Disposal, Dryer, Exhaust Fan, Freezer, Gas Water Heater, Microwave, Range, Refrigerator, Washer, Water Softener Owned
Exterior
Parking Features Attached Garage, Concrete, Electric, Garage Door Opener, Storage
Garage Spaces 2.0
Fence None
Pool None
Roof Type Age 8 Years or Less,Asphalt,Pitched
Building
Lot Description Tree Coverage - Light, Underground Utilities
Story One
Foundation 1456
Sewer City Sewer/Connected
Water City Water/Connected
Level or Stories One
Structure Type Vinyl Siding
New Construction false
Schools
School District Kasson-Mantorville
Read Less
Want to know what your home might be worth? Contact us for a FREE valuation!

Our team is ready to help you sell your home for the highest possible price ASAP





