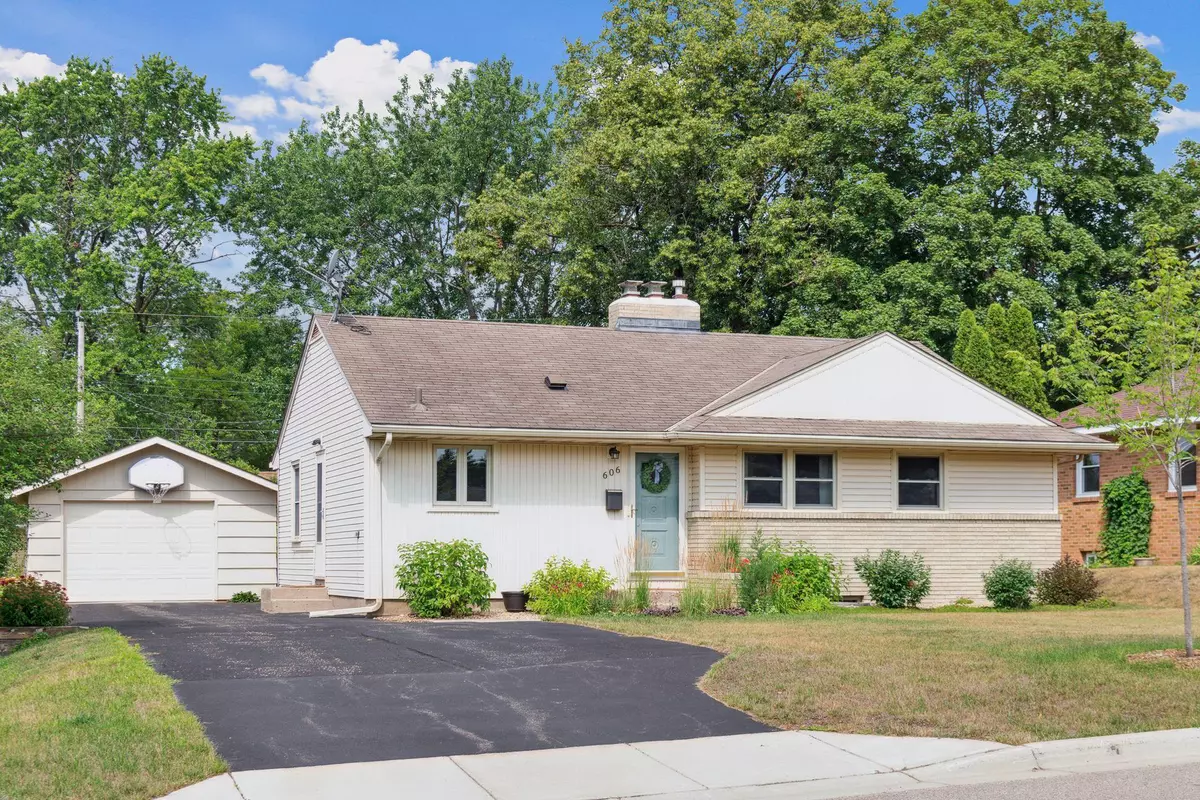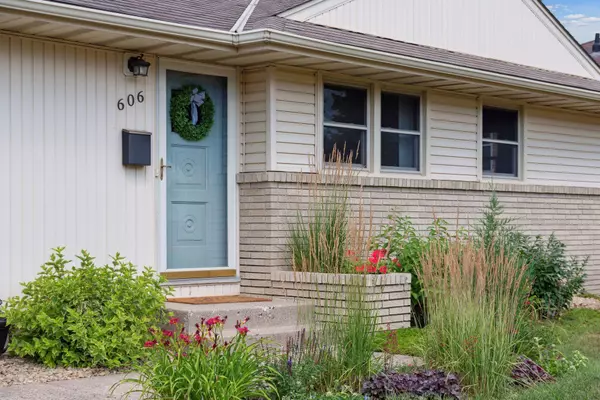$355,000
$349,900
1.5%For more information regarding the value of a property, please contact us for a free consultation.
606 Park Valley DR W Hopkins, MN 55343
3 Beds
2 Baths
1,588 SqFt
Key Details
Sold Price $355,000
Property Type Single Family Home
Sub Type Single Family Residence
Listing Status Sold
Purchase Type For Sale
Square Footage 1,588 sqft
Price per Sqft $223
Subdivision Park Valley 2Nd Add
MLS Listing ID 6241390
Sold Date 09/15/22
Bedrooms 3
Full Baths 1
Three Quarter Bath 1
Year Built 1953
Annual Tax Amount $4,507
Tax Year 2022
Contingent None
Lot Size 8,276 Sqft
Acres 0.19
Lot Dimensions 60x140x61x140
Property Description
Welcome home to this beautifully maintained mid-century rambler nestled away in the desirable Park Valley N'brhd w/ playgrounds & a large park nearby. On the main level: Kitchen remodel (2021), SS appliances, ceramic tile floor in kit, granite CT's, Informal dinette, oversized LR picture window & kit window (2013), Gleaming hardwood floor throughout the main level, 3 bedrooms on main lvl, spacious LR/DR with wood burning FP, Full bath. On the lower level (26x11) Family room w/ wood burning FP, Wet bar, 3/4 bath, storage galore, (15x10) laundry area, NEW A/C (2022), furnace (2005), water heater (2008), Water Softener (2017), beautiful mature backyard setting w/ a 20x19 deck, oversized 1 stall garage, maint free exterior, easy access to the hwy system and future light rail, Located within minutes of Historic DT Hopkins which hosts fun entertainment, shopping, central park, restaurants, coffee, grocery, Center for the Arts, N'brhd social gatherings and so much more.. Fabulous opportunity!
Location
State MN
County Hennepin
Zoning Residential-Single Family
Rooms
Basement Block, Drain Tiled, Finished, Full, Storage Space
Dining Room Eat In Kitchen, Living/Dining Room
Interior
Heating Forced Air
Cooling Central Air
Fireplaces Number 2
Fireplaces Type Family Room, Living Room, Wood Burning
Fireplace Yes
Appliance Dishwasher, Disposal, Dryer, Gas Water Heater, Microwave, Range, Refrigerator, Washer, Water Softener Owned
Exterior
Parking Features Detached, Asphalt, Garage Door Opener, Storage
Garage Spaces 1.0
Pool None
Roof Type Age Over 8 Years,Asphalt
Building
Lot Description Public Transit (w/in 6 blks), Tree Coverage - Medium
Story One
Foundation 1134
Sewer City Sewer/Connected
Water City Water/Connected
Level or Stories One
Structure Type Brick/Stone,Metal Siding,Vinyl Siding,Wood Siding
New Construction false
Schools
School District Hopkins
Read Less
Want to know what your home might be worth? Contact us for a FREE valuation!

Our team is ready to help you sell your home for the highest possible price ASAP





