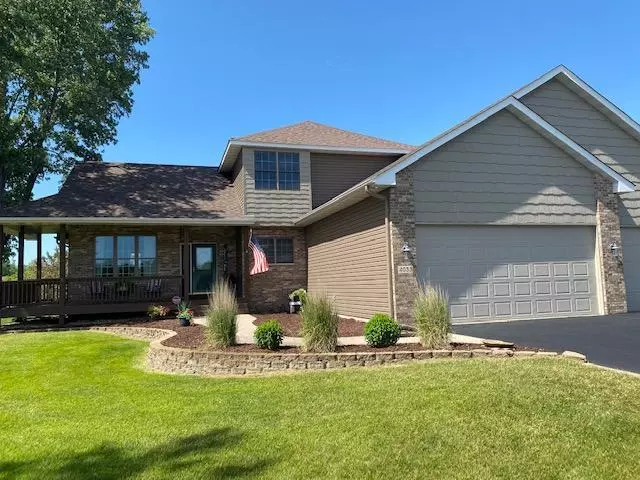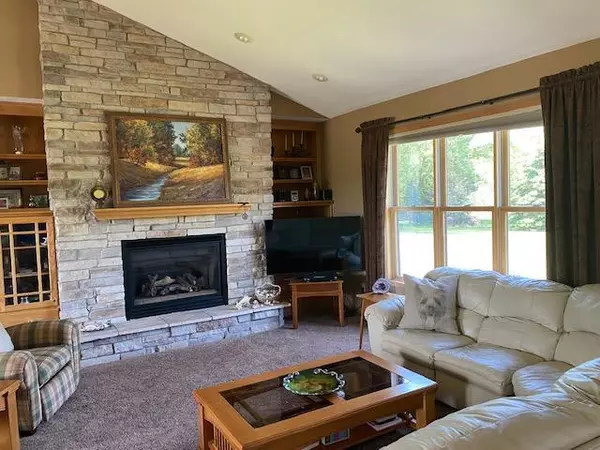$561,000
$550,000
2.0%For more information regarding the value of a property, please contact us for a free consultation.
4033 136th AVE NE Ham Lake, MN 55304
5 Beds
3 Baths
3,145 SqFt
Key Details
Sold Price $561,000
Property Type Single Family Home
Sub Type Single Family Residence
Listing Status Sold
Purchase Type For Sale
Square Footage 3,145 sqft
Price per Sqft $178
Subdivision Kings Wood Estates
MLS Listing ID 6214477
Sold Date 09/09/22
Bedrooms 5
Full Baths 2
Half Baths 1
Year Built 2000
Annual Tax Amount $3,393
Tax Year 2021
Contingent None
Lot Size 1.030 Acres
Acres 1.03
Lot Dimensions 211x218x189x223
Property Description
Beautiful modified 2-story home with an open and welcoming floor plan in the desirable Kings Wood Estates neighborhood. Features include a spacious living room, vaulted ceilings, gas fireplace, built-ins and brick surround. Main floor laundry, bedrm/office and a half bath. 3 bdrms. on upper level with private master, jetted tub, walk-in shower and an additional full bath. Lower level is finished with a large family room, 5th bedrm., rough-in bath and storage room. 36x25 heated garage, irrigation system, roof 2018, siding 2018 all on a 1 acre lot. Come take a look!
Location
State MN
County Anoka
Zoning Residential-Single Family
Rooms
Basement Daylight/Lookout Windows, Drain Tiled, Finished, Full, Storage Space, Sump Pump
Dining Room Informal Dining Room
Interior
Heating Forced Air, Fireplace(s)
Cooling Central Air
Fireplaces Number 1
Fireplaces Type Gas, Living Room
Fireplace Yes
Appliance Air-To-Air Exchanger, Dishwasher, Dryer, Humidifier, Microwave, Range, Refrigerator, Tankless Water Heater, Washer, Water Softener Owned
Exterior
Parking Features Attached Garage, Asphalt, Garage Door Opener, Heated Garage, Insulated Garage
Garage Spaces 3.0
Fence None
Roof Type Age 8 Years or Less,Asphalt,Pitched
Building
Lot Description Tree Coverage - Medium
Story Modified Two Story
Foundation 1305
Sewer Private Sewer
Water Well
Level or Stories Modified Two Story
Structure Type Brick/Stone,Metal Siding,Vinyl Siding
New Construction false
Schools
School District Anoka-Hennepin
Read Less
Want to know what your home might be worth? Contact us for a FREE valuation!

Our team is ready to help you sell your home for the highest possible price ASAP





