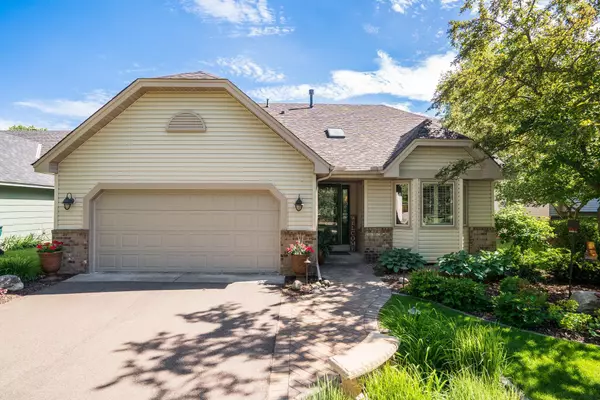$425,750
$385,000
10.6%For more information regarding the value of a property, please contact us for a free consultation.
170 126th LN NW Coon Rapids, MN 55448
4 Beds
2 Baths
1,807 SqFt
Key Details
Sold Price $425,750
Property Type Single Family Home
Sub Type Single Family Residence
Listing Status Sold
Purchase Type For Sale
Square Footage 1,807 sqft
Price per Sqft $235
Subdivision Oakwood Park
MLS Listing ID 6226210
Sold Date 08/31/22
Bedrooms 4
Full Baths 1
Three Quarter Bath 1
HOA Fees $28/qua
Year Built 1988
Annual Tax Amount $1,624
Tax Year 2021
Contingent None
Lot Size 7,405 Sqft
Acres 0.17
Lot Dimensions 120x60
Property Description
This home is in a sought-after Oakwood Park neighborhood and has been beautifully maintained and completely upgraded. When it comes to
outdoor living it doesn't get much better than this! You can spend time on the patio with built in Grille Cabinet while enjoying the beautiful
gardens, pond and the abundance of wildlife. Or you can take a quick walk to Bunker Hills Park to enjoy trails, cross-country skiing, a
community pool, and so much more. A knotty pine four-season porch with brand-new full-length windows provides a wonderful environment
in inclement weather. Other noteworthy improvements include: in 2019; full driveway replacement; architectural roof shingles, skylights, facia
and window wraps; Leaf Filter Gutter Protection, front and back. Beautifully maintained yard with four zone in-ground sprinkler system. In
2014 furnace, humidifier and central air. The fourth bedroom is non-conforming due to lack of closet. This is a great home just waiting for you to move in.
Location
State MN
County Anoka
Zoning Residential-Single Family
Rooms
Basement Finished, Walkout
Interior
Heating Baseboard, Forced Air
Cooling Central Air
Fireplaces Number 1
Fireplaces Type Gas
Fireplace Yes
Appliance Dishwasher, Dryer, Exhaust Fan, Freezer, Gas Water Heater, Microwave, Range, Refrigerator, Washer, Water Softener Owned
Exterior
Parking Features Attached Garage, Asphalt
Garage Spaces 2.0
Waterfront Description Pond,Shared
Roof Type Age 8 Years or Less
Building
Story Three Level Split
Foundation 1004
Sewer City Sewer/Connected
Water City Water/Connected
Level or Stories Three Level Split
Structure Type Vinyl Siding
New Construction false
Schools
School District Anoka-Hennepin
Others
HOA Fee Include Shared Amenities
Restrictions None
Read Less
Want to know what your home might be worth? Contact us for a FREE valuation!

Our team is ready to help you sell your home for the highest possible price ASAP





