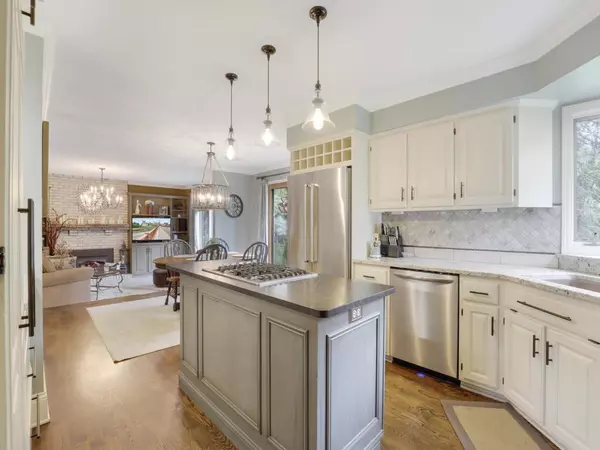$510,000
$525,000
2.9%For more information regarding the value of a property, please contact us for a free consultation.
9976 Antrim RD Woodbury, MN 55125
3 Beds
4 Baths
3,088 SqFt
Key Details
Sold Price $510,000
Property Type Single Family Home
Sub Type Single Family Residence
Listing Status Sold
Purchase Type For Sale
Square Footage 3,088 sqft
Price per Sqft $165
Subdivision Wedgewood Estates 4Th Add
MLS Listing ID 6219320
Sold Date 08/26/22
Bedrooms 3
Full Baths 2
Half Baths 2
HOA Fees $36/ann
Year Built 1988
Annual Tax Amount $5,224
Tax Year 2022
Contingent None
Lot Size 0.500 Acres
Acres 0.5
Lot Dimensions Irregular
Property Description
Beautiful top to bottom remodel in the golf community of Wedgewood. The home is prominently nestled on a large half acre corner lot at the entrance to this golf community. Drive up the sweeping long driveway to this classic two story with an inviting front porch and a side load garage that is sure to be any motorheads dream garage. Inside, everything has been updated and improved. Topping it off is a beautiful new chef's kitchen with custom cabinetry and Soapstone countertops. All living spaces have been trimmed in crisp white enameled wide profile moldings. Professionally painted in the latest color palette. Even the mechanicals have been updated with high efficiency models. There is a ton of character built into this home that you just will not find in new construction and there is no waiting to build.
Location
State MN
County Washington
Zoning Residential-Single Family
Rooms
Basement Drain Tiled, Finished, Full, Sump Pump
Dining Room Breakfast Area, Eat In Kitchen, Informal Dining Room, Separate/Formal Dining Room
Interior
Heating Forced Air, Fireplace(s)
Cooling Central Air
Fireplaces Number 2
Fireplaces Type Family Room, Gas, Living Room, Stone
Fireplace Yes
Appliance Cooktop, Dishwasher, Disposal, Dryer, Microwave, Refrigerator, Wall Oven, Washer, Water Softener Owned
Exterior
Parking Features Attached Garage, Asphalt, Garage Door Opener, Insulated Garage
Garage Spaces 3.0
Fence Full
Pool None
Roof Type Age Over 8 Years,Asphalt,Pitched
Building
Lot Description Corner Lot, Tree Coverage - Medium
Story Two
Foundation 1106
Sewer City Sewer/Connected
Water City Water/Connected
Level or Stories Two
Structure Type Fiber Cement
New Construction false
Schools
School District South Washington County
Others
HOA Fee Include Other,Professional Mgmt
Read Less
Want to know what your home might be worth? Contact us for a FREE valuation!

Our team is ready to help you sell your home for the highest possible price ASAP





