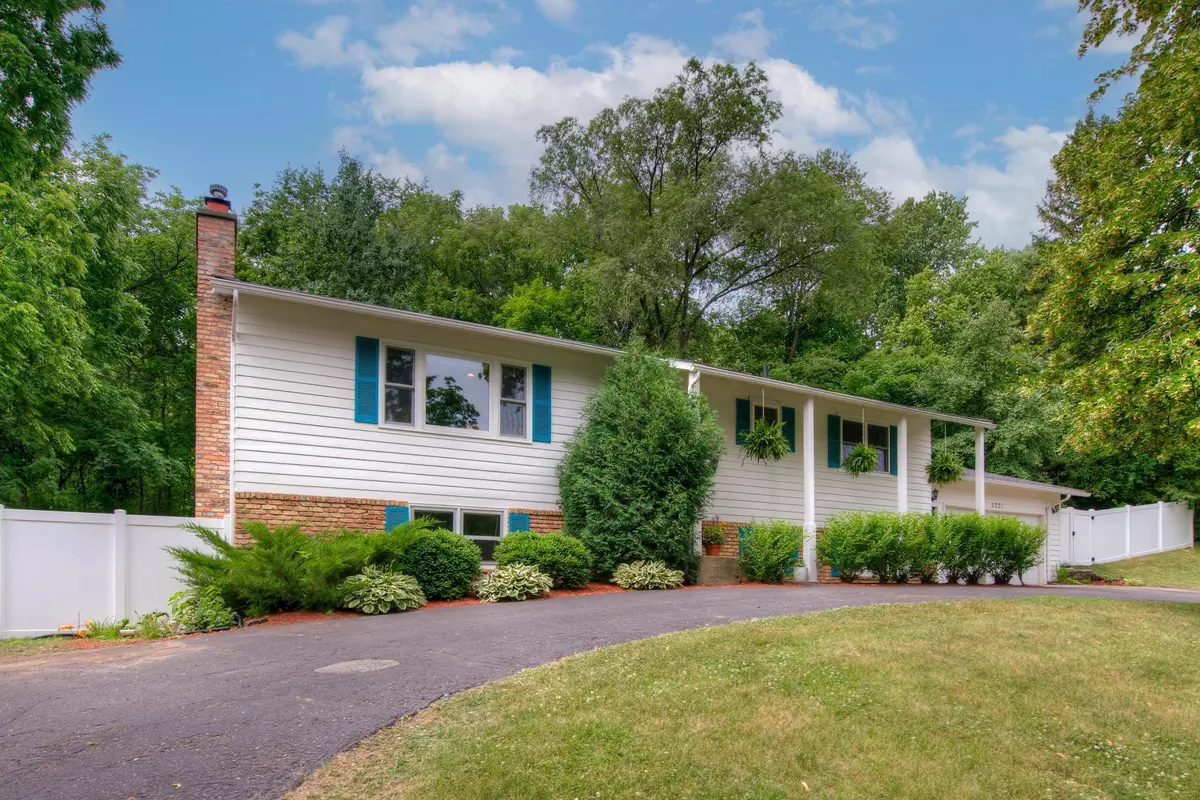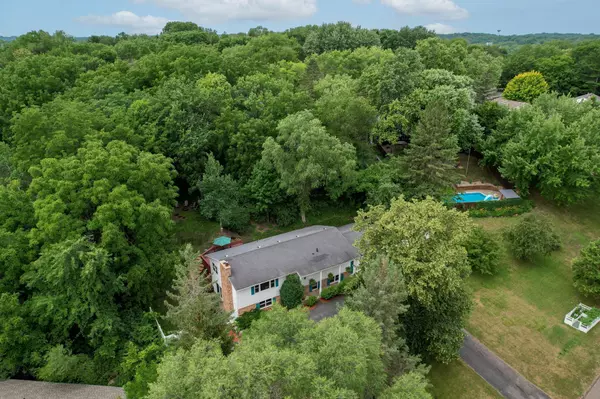$545,000
$545,000
For more information regarding the value of a property, please contact us for a free consultation.
5221 Michaele LN Minnetonka, MN 55345
4 Beds
2 Baths
2,569 SqFt
Key Details
Sold Price $545,000
Property Type Single Family Home
Sub Type Single Family Residence
Listing Status Sold
Purchase Type For Sale
Square Footage 2,569 sqft
Price per Sqft $212
Subdivision Skyline Terrace
MLS Listing ID 6230204
Sold Date 08/22/22
Bedrooms 4
Full Baths 2
Year Built 1969
Annual Tax Amount $5,279
Tax Year 2022
Contingent None
Lot Size 0.520 Acres
Acres 0.52
Lot Dimensions 140x200x136x143
Property Description
Beautiful cosmetic finishes & many mechanical updates make this the perfect home to move in and enjoy! Stunning kitchen w/granite counters, stainless steel appliances, farmhouse sink and enameled cabinets. Light filled dining and living room with hardwood floors and cozy wood burning fireplace. Walkout to the fenced-in backyard with deck and fire pit that backs up to land that can't be built on - your own private oasis. 3 bedrooms on the upper level with spacious and newly updated bath with dual vanity and glass shower. Lower level bedroom and full bath is the perfect space for guests. Oversized family room w/2nd wood burning fireplace also walks out to the backyard. Top notch Minnetonka schools (walking distance to Minnetonka High School and Clear Springs Elem with busing to both MME and MMW), many conveniences for shopping, groceries, & restaurants, trails and parks nearby, & easy commuting. This neighborhood & home can't be beat! (See supplements for updates & features).
Location
State MN
County Hennepin
Zoning Residential-Single Family
Rooms
Basement Block, Daylight/Lookout Windows, Drain Tiled, Egress Window(s), Finished, Full, Sump Pump, Walkout
Dining Room Breakfast Bar, Informal Dining Room
Interior
Heating Forced Air
Cooling Central Air
Fireplaces Number 2
Fireplaces Type Brick, Family Room, Living Room, Wood Burning
Fireplace Yes
Appliance Dishwasher, Disposal, Dryer, Freezer, Microwave, Range, Refrigerator, Washer, Water Softener Owned
Exterior
Parking Features Attached Garage, Asphalt, Garage Door Opener
Garage Spaces 2.0
Fence Chain Link, Full, Vinyl
Pool None
Roof Type Asphalt
Building
Lot Description Irregular Lot, Tree Coverage - Medium
Story Split Entry (Bi-Level)
Foundation 1352
Sewer City Sewer/Connected
Water City Water/Connected
Level or Stories Split Entry (Bi-Level)
Structure Type Brick/Stone,Wood Siding
New Construction false
Schools
School District Minnetonka
Read Less
Want to know what your home might be worth? Contact us for a FREE valuation!

Our team is ready to help you sell your home for the highest possible price ASAP





