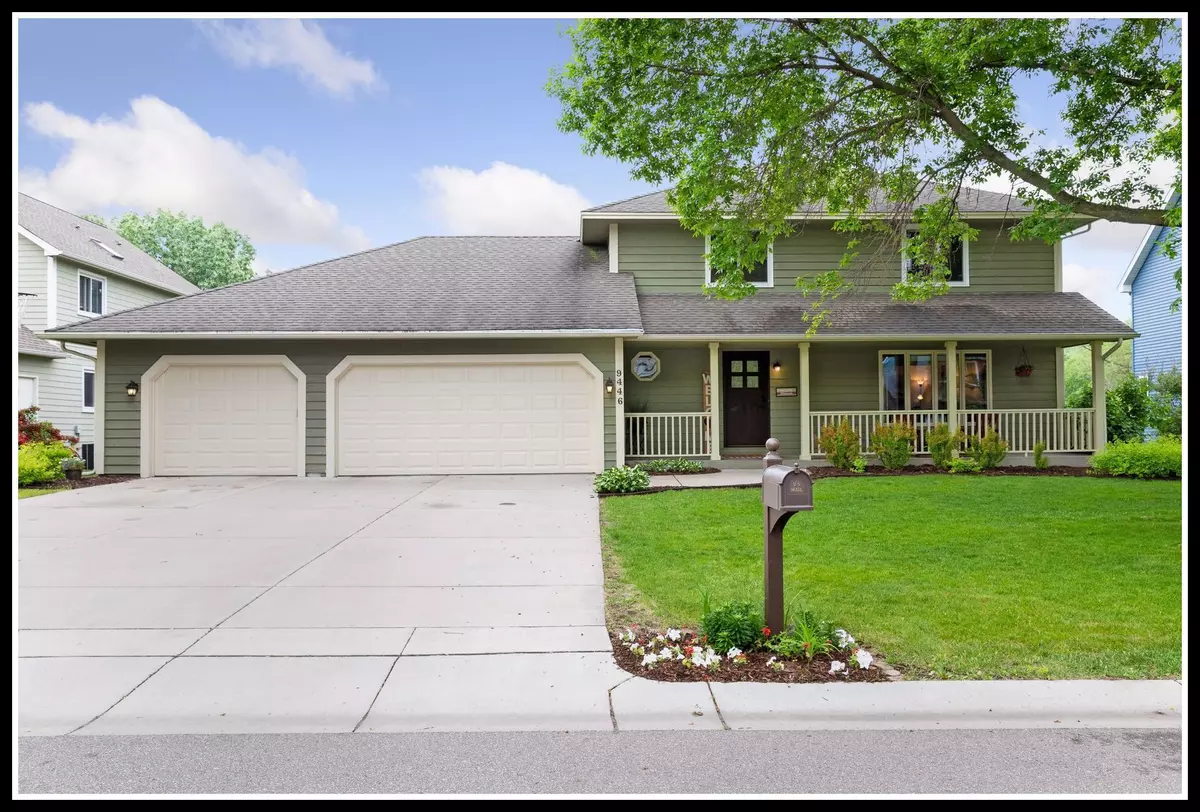$505,000
$515,000
1.9%For more information regarding the value of a property, please contact us for a free consultation.
9446 Annapolis LN N Maple Grove, MN 55369
3 Beds
4 Baths
3,418 SqFt
Key Details
Sold Price $505,000
Property Type Single Family Home
Sub Type Single Family Residence
Listing Status Sold
Purchase Type For Sale
Square Footage 3,418 sqft
Price per Sqft $147
Subdivision Elm Creek Estates
MLS Listing ID 6219603
Sold Date 08/22/22
Bedrooms 3
Full Baths 1
Half Baths 1
Three Quarter Bath 2
Year Built 1987
Annual Tax Amount $4,634
Tax Year 2022
Contingent None
Lot Size 0.710 Acres
Acres 0.71
Lot Dimensions 85*457*50*457
Property Description
Move-in ready two-story walk-out on wetlands of Shores of Elm Creek! Huge front porch & new front door to welcome guests. Family room w/ large picture window looks out to front yard. New French doors open to office w/ new window, floors, & ceiling fan. Fully remodeled kitchen w/ island, custom cabinets w/ quartz counters, stainless steel appliances, new floors & light fixtures. Kitchen opens to dining room w/ stone-surround gas fireplace: spacious enough for hosting, cozy enough for everyday meals! Flex room addition has lots of options: music room, second office, playroom?
Three bedrooms on upper level all w/ new windows. Full bathroom updated w/ new floors, toilet, countertop & faucet. Primary bedroom w/ walk-in closet also w/ new windows & bath updated w/ new floors, vanity, countertop & faucet.
Finished walk-out lower level makes a great rec space w/ potential to add up to 2 more bedrooms. Hobby room & huge storage room!
Private backyard w/ lots of wildlife!
Location
State MN
County Hennepin
Zoning Residential-Single Family
Rooms
Basement Block, Daylight/Lookout Windows, Finished, Full, Storage Space, Walkout
Dining Room Eat In Kitchen, Informal Dining Room, Kitchen/Dining Room
Interior
Heating Forced Air
Cooling Central Air
Fireplaces Number 1
Fireplaces Type Gas
Fireplace Yes
Appliance Dishwasher, Disposal, Dryer, Gas Water Heater, Microwave, Range, Refrigerator, Washer, Water Softener Owned
Exterior
Parking Features Attached Garage, Concrete, Garage Door Opener, Heated Garage, Insulated Garage, Storage
Garage Spaces 3.0
Fence None
Pool None
Roof Type Age Over 8 Years,Asphalt
Building
Lot Description Public Transit (w/in 6 blks), Tree Coverage - Medium
Story Two
Foundation 1314
Sewer City Sewer/Connected
Water City Water/Connected
Level or Stories Two
Structure Type Fiber Board,Wood Siding
New Construction false
Schools
School District Osseo
Read Less
Want to know what your home might be worth? Contact us for a FREE valuation!

Our team is ready to help you sell your home for the highest possible price ASAP





