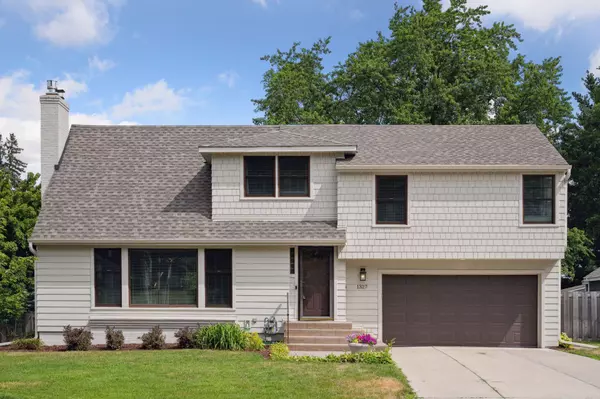$697,400
$699,000
0.2%For more information regarding the value of a property, please contact us for a free consultation.
1327 Boyce ST Hopkins, MN 55343
4 Beds
4 Baths
2,750 SqFt
Key Details
Sold Price $697,400
Property Type Single Family Home
Sub Type Single Family Residence
Listing Status Sold
Purchase Type For Sale
Square Footage 2,750 sqft
Price per Sqft $253
Subdivision Prestons Interlachen Park
MLS Listing ID 6228095
Sold Date 08/15/22
Bedrooms 4
Full Baths 1
Half Baths 1
Three Quarter Bath 2
Year Built 1950
Annual Tax Amount $9,221
Tax Year 2022
Contingent None
Lot Size 10,454 Sqft
Acres 0.24
Lot Dimensions 75x137
Property Description
Welcome home to Interlachen Park in Hopkins! This beautiful home boasts 4 bedrooms all on the upper level, along with 4 bathrooms. The primary suite is well equipped with an new ensuite bathroom with double sinks and heated floors. The main level is completely open concept with a generous living room and gorgeous light, bright and airy kitchen with huge center island and high end finishes. Plenty of room to eat outside on the deck overlooking the fully fenced backyard. There's even an opportunity to build equity by refreshing the ample basement space! Storage room abounds and the home also has an attached two car garage. Easy access to highways 100, 169 & 7, Knollwood Mall, Interlachen Country Club, downtown Hopkins & downtown Minneapolis. Move in and enjoy!
Location
State MN
County Hennepin
Zoning Residential-Single Family
Rooms
Basement Block, Finished, Partial
Dining Room Kitchen/Dining Room
Interior
Heating Forced Air, Radiant Floor
Cooling Central Air
Fireplaces Number 2
Fireplaces Type Family Room, Gas, Living Room
Fireplace Yes
Appliance Cooktop, Dishwasher, Disposal, Exhaust Fan, Humidifier, Gas Water Heater, Water Filtration System, Water Osmosis System, Microwave, Wall Oven, Water Softener Owned
Exterior
Parking Features Attached Garage
Garage Spaces 2.0
Fence Full, Wood
Roof Type Asphalt
Building
Story Two
Foundation 1094
Sewer City Sewer/Connected
Water City Water/Connected
Level or Stories Two
Structure Type Fiber Cement
New Construction false
Schools
School District Hopkins
Read Less
Want to know what your home might be worth? Contact us for a FREE valuation!

Our team is ready to help you sell your home for the highest possible price ASAP





