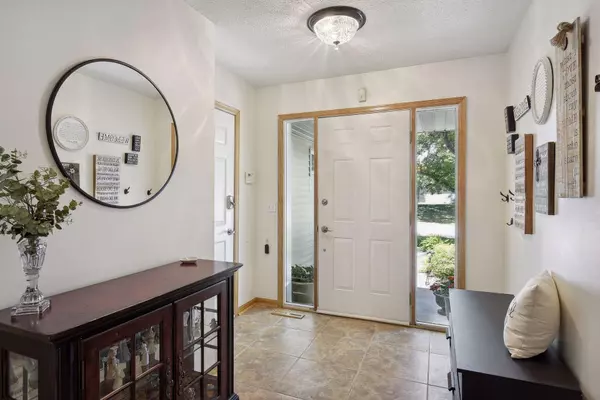$500,000
$500,000
For more information regarding the value of a property, please contact us for a free consultation.
1459 Spruce PT Victoria, MN 55386
4 Beds
3 Baths
2,571 SqFt
Key Details
Sold Price $500,000
Property Type Single Family Home
Sub Type Single Family Residence
Listing Status Sold
Purchase Type For Sale
Square Footage 2,571 sqft
Price per Sqft $194
Subdivision Wintergreen Add
MLS Listing ID 6220685
Sold Date 08/12/22
Bedrooms 4
Full Baths 1
Three Quarter Bath 2
HOA Fees $6/ann
Year Built 1996
Annual Tax Amount $3,667
Tax Year 2022
Contingent None
Lot Size 0.310 Acres
Acres 0.31
Lot Dimensions 88x15x10x124x89x140
Property Description
Meticulously maintained, one owner home for 26 years. Quality finishes inside and out! Exterior features include a full concrete driveway, paver parking pad, in ground sprinkler system, concrete curb landscape edgining, maintenance free deck, fully fenced (chain link) back yard, oversized gutters, foam backed siding and 3 car insulated/heated garage with pull down hatch/ladder for storage above. Interior features include triple paned windows, gorgeous real hardwood floor on the main and upper levels, insulation between floor joists/subfloor for sound and energy efficiency, vaulted ceilings, new sump pump, active radon mitigation system, electrostatic air filter, newer furnance (2017) and amusement room with new carpet and wired for surround sound in lowest level. You will not be disappointed with all this home offers. Primary suite bath has in floor heat, main floor offers vaulted, bright spaces and gorgeous kitchen, 3rd level has gas FP flanked by built ins, and 4th bed with new bath
Location
State MN
County Carver
Zoning Residential-Single Family
Rooms
Basement Block, Drain Tiled, Egress Window(s), Finished, Full, Partially Finished, Storage Space, Sump Pump
Dining Room Eat In Kitchen, Separate/Formal Dining Room
Interior
Heating Forced Air
Cooling Central Air
Fireplaces Number 1
Fireplaces Type Family Room, Gas
Fireplace Yes
Appliance Dishwasher, Disposal, Dryer, Gas Water Heater, Microwave, Range, Refrigerator, Tankless Water Heater, Washer, Water Softener Owned
Exterior
Parking Features Attached Garage, Concrete, Garage Door Opener, Heated Garage, Insulated Garage, Storage
Garage Spaces 3.0
Fence Chain Link, Partial
Pool None
Roof Type Age Over 8 Years,Asphalt
Building
Lot Description Corner Lot, Tree Coverage - Medium
Story Four or More Level Split
Foundation 1434
Sewer City Sewer/Connected
Water City Water/Connected
Level or Stories Four or More Level Split
Structure Type Brick/Stone,Vinyl Siding
New Construction false
Schools
School District Eastern Carver County Schools
Others
HOA Fee Include Other
Read Less
Want to know what your home might be worth? Contact us for a FREE valuation!

Our team is ready to help you sell your home for the highest possible price ASAP





