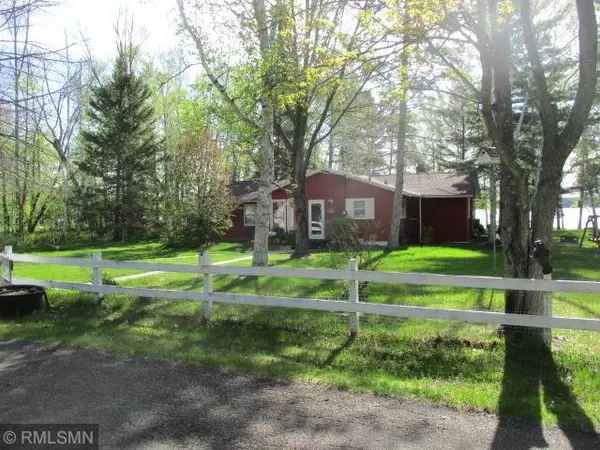$412,000
$1
41199900.0%For more information regarding the value of a property, please contact us for a free consultation.
14307 County Road 116 Merrifield, MN 56465
2 Beds
1 Bath
1,450 SqFt
Key Details
Sold Price $412,000
Property Type Single Family Home
Sub Type Single Family Residence
Listing Status Sold
Purchase Type For Sale
Square Footage 1,450 sqft
Price per Sqft $284
Subdivision Mission Heights
MLS Listing ID 6204904
Sold Date 08/02/22
Bedrooms 2
Full Baths 1
Year Built 1970
Annual Tax Amount $1,106
Tax Year 2021
Contingent None
Lot Size 1.400 Acres
Acres 1.4
Lot Dimensions 100x525x145x525
Property Description
This Property to be auctioned off Saturday July 2nd at 12:00 PM. What a wonderful opportunity to own this beautiful open floor plan 2 bed, 1 bath home on Lower Mission Lake. This property has a nice level lot and sits on the waters edge. Paved driveway, two car detached garage, with newer furnace & roof. East facing for those gorgeous morning sunrises. Don't miss this opportunity. Auction Terms: $30,000 down non refundable certified earnest money check due the day of auction, accompanied with a bank letter showing proof of funds. The property is being sold as is which includes but not limited to the condition of the home or outbuildings, the sewer system, well or any property lines. Standard MN PA to be filled out and signed auction day. The closing date to take place 30-45 days from auction date. There will be a 3% buyer's premium added to the final bid.
Location
State MN
County Crow Wing
Zoning Residential-Single Family
Body of Water Lower Mission
Lake Name Mission
Rooms
Basement None
Interior
Heating Forced Air
Cooling Wall Unit(s)
Fireplaces Number 1
Fireplace Yes
Appliance Dishwasher, Dryer, Range, Refrigerator, Washer
Exterior
Parking Features Detached, Asphalt
Garage Spaces 2.0
Waterfront Description Lake Front
View East, Lake
Roof Type Asphalt
Road Frontage No
Building
Lot Description Tree Coverage - Medium
Story One
Foundation 1450
Sewer Tank with Drainage Field
Water Drilled
Level or Stories One
Structure Type Wood Siding
New Construction false
Schools
School District Crosby-Ironton
Others
Special Listing Condition Auction
Read Less
Want to know what your home might be worth? Contact us for a FREE valuation!

Our team is ready to help you sell your home for the highest possible price ASAP





