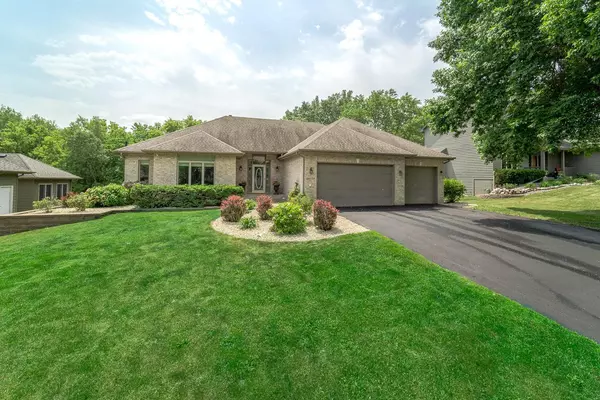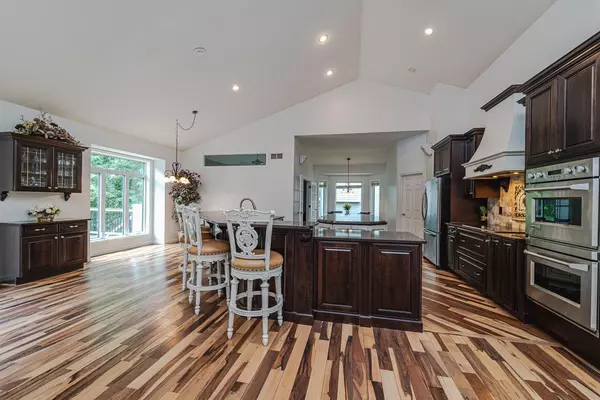$665,000
$679,000
2.1%For more information regarding the value of a property, please contact us for a free consultation.
14155 96th AVE N Maple Grove, MN 55369
4 Beds
3 Baths
3,958 SqFt
Key Details
Sold Price $665,000
Property Type Single Family Home
Sub Type Single Family Residence
Listing Status Sold
Purchase Type For Sale
Square Footage 3,958 sqft
Price per Sqft $168
Subdivision Elm Creek Meadows
MLS Listing ID 6220578
Sold Date 08/02/22
Bedrooms 4
Full Baths 2
Three Quarter Bath 1
Year Built 1992
Annual Tax Amount $6,286
Tax Year 2022
Contingent None
Lot Size 0.290 Acres
Acres 0.29
Lot Dimensions 90x140
Property Description
Sprawling Rambler featuring a vast, open, gourmet kitchen space with quartz countertops, a 4x8 Cambria-topped island, Wolf induction cooktop, Brazilian pecan flooring and custom-built cabinets. Newer maintenance-free deck, whole-home water filtration and electric upgrades including Solar panels and dual EV charging ports with dedicated, discounted service. Lower level walks-out to expansive patio spaces and in-ground salt-water pool. Rear yard abuts Maple Grove Arboretum and the Elm Creek/Rice Lake Trail System. Walk to Maple Grove High School from here. A truly distinctive home in an ideal location!
Location
State MN
County Hennepin
Zoning Residential-Single Family
Rooms
Basement Daylight/Lookout Windows, Drain Tiled, Finished, Full, Concrete, Storage Space, Sump Pump, Walkout
Dining Room Breakfast Bar, Breakfast Area, Informal Dining Room, Kitchen/Dining Room, Living/Dining Room
Interior
Heating Forced Air
Cooling Central Air
Fireplaces Number 1
Fireplaces Type Family Room, Gas
Fireplace Yes
Exterior
Parking Features Attached Garage, Asphalt
Garage Spaces 3.0
Fence Split Rail
Pool Below Ground
Roof Type Asphalt,Pitched
Building
Lot Description Public Transit (w/in 6 blks)
Story One
Foundation 2029
Sewer City Sewer/Connected
Water City Water/Connected
Level or Stories One
Structure Type Brick/Stone,Wood Siding
New Construction false
Schools
School District Osseo
Read Less
Want to know what your home might be worth? Contact us for a FREE valuation!

Our team is ready to help you sell your home for the highest possible price ASAP





