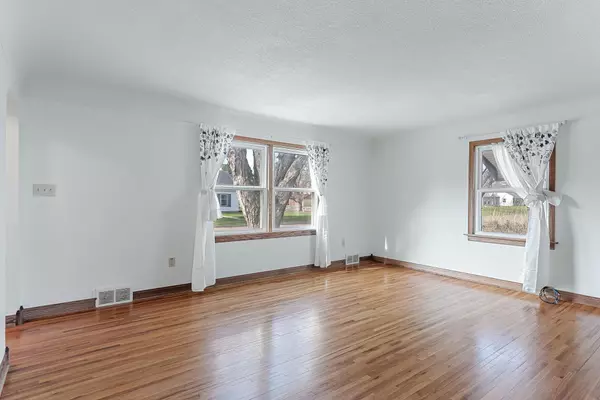$256,600
$249,900
2.7%For more information regarding the value of a property, please contact us for a free consultation.
5200 50th AVE N Crystal, MN 55429
4 Beds
2 Baths
1,346 SqFt
Key Details
Sold Price $256,600
Property Type Single Family Home
Sub Type Single Family Residence
Listing Status Sold
Purchase Type For Sale
Square Footage 1,346 sqft
Price per Sqft $190
Subdivision North Twin Lake Shores
MLS Listing ID 6205333
Sold Date 07/29/22
Bedrooms 4
Full Baths 1
Half Baths 1
Year Built 1950
Annual Tax Amount $3,398
Tax Year 2022
Contingent None
Lot Size 8,276 Sqft
Acres 0.19
Lot Dimensions 63x132
Property Description
Great starter home with 2 BR on the main level and 2 BR plus 1/2 bath, and loft space upstairs, and EXTRA square footage and bathroom to finish in the basement! Lovely hardwood floors throughout the main level. The concrete driveway is convenient and easier to take care of than an asphalt driveway (that needs to be top coated frequently). The detached 2 stall car garage (23.5x19.5) does have a gas line for a heater. Private working well so you can water your lawn or garden whenever you want! Twin Lake Shore park is just a little over a block away offering a paved trail that follows part of the shoreline and a dock. There is a public beach located at the other side of the lake. The neighborhood park is Cavanagh Park which has a Picnic Shelter, Playground, Ballfield, and Soccer Field; only a block away. This home needs some cosmetic updates, but is fresh and clean and has newer windows and water heater that give you peace of mind!
Location
State MN
County Hennepin
Zoning Residential-Single Family
Rooms
Basement Block, Full
Dining Room Eat In Kitchen, Kitchen/Dining Room
Interior
Heating Forced Air
Cooling Central Air
Fireplace No
Appliance Dryer, Gas Water Heater, Range, Refrigerator, Washer
Exterior
Parking Features Detached, Concrete, Garage Door Opener
Garage Spaces 2.0
Fence Other
Roof Type Age Over 8 Years,Asphalt
Building
Lot Description Public Transit (w/in 6 blks), Tree Coverage - Light
Story One and One Half
Foundation 904
Sewer City Sewer/Connected
Water City Water/Connected, Well
Level or Stories One and One Half
Structure Type Stucco,Wood Siding
New Construction false
Schools
School District Robbinsdale
Read Less
Want to know what your home might be worth? Contact us for a FREE valuation!

Our team is ready to help you sell your home for the highest possible price ASAP





