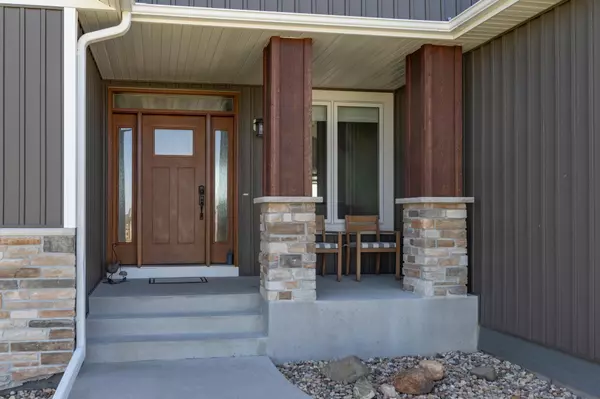$549,900
$549,900
For more information regarding the value of a property, please contact us for a free consultation.
515 21st PL NE Kasson, MN 55944
5 Beds
4 Baths
3,492 SqFt
Key Details
Sold Price $549,900
Property Type Single Family Home
Sub Type Single Family Residence
Listing Status Sold
Purchase Type For Sale
Square Footage 3,492 sqft
Price per Sqft $157
Subdivision Kasson Meadows 6Th Sub
MLS Listing ID 6220680
Sold Date 08/01/22
Bedrooms 5
Full Baths 1
Half Baths 1
Three Quarter Bath 2
Year Built 2016
Annual Tax Amount $7,388
Tax Year 2022
Contingent None
Lot Size 0.320 Acres
Acres 0.32
Lot Dimensions Irreg
Property Description
Beautiful walkout ranch home offers main floor living at its best & situated on .32 acres in a cul-de-sac with great sunset views & 900 sq ft 3 car garage. This home offers 3 main floor bedrooms, (one used as an office) with an impressive master suite offering large walk-in closet just steps to the laundry room. You will be wowed by the master bath & custom tiled walk-in shower. The kitchen is spacious with huge island, nice sized pantry with open floor plan to the living room showing gas fireplace, dining room, vaulted ceilings, picturesque views, & patio doors out to screened in and open deck. There are 2 more bedrooms with a full bath to accommodate, along with mudroom & 1/2 bath on the main. The lower level has great space for entertaining that brings in great natural light. There is 2 bedrooms & impressive 3/4 bath with tiled walk-in shower. The lower level walkouts to nice paved patio, fenced in yard & irrigation. Great location, amenities, & walking distance to schools.
Location
State MN
County Dodge
Zoning Residential-Single Family
Rooms
Basement Finished, Walkout
Dining Room Breakfast Bar, Eat In Kitchen, Informal Dining Room, Kitchen/Dining Room, Living/Dining Room
Interior
Heating Forced Air, Fireplace(s)
Cooling Central Air
Fireplaces Number 1
Fireplaces Type Gas, Living Room
Fireplace Yes
Appliance Dishwasher, Dryer, Exhaust Fan, Microwave, Range, Refrigerator, Washer
Exterior
Parking Features Attached Garage, Concrete, Garage Door Opener
Garage Spaces 3.0
Fence Chain Link, Vinyl
Roof Type Asphalt
Building
Lot Description Irregular Lot
Story One
Foundation 1838
Sewer City Sewer/Connected
Water City Water/Connected
Level or Stories One
Structure Type Brick/Stone,Vinyl Siding
New Construction false
Schools
School District Kasson-Mantorville
Read Less
Want to know what your home might be worth? Contact us for a FREE valuation!

Our team is ready to help you sell your home for the highest possible price ASAP





