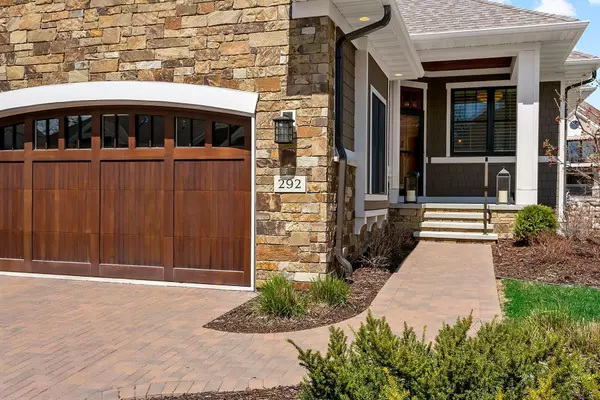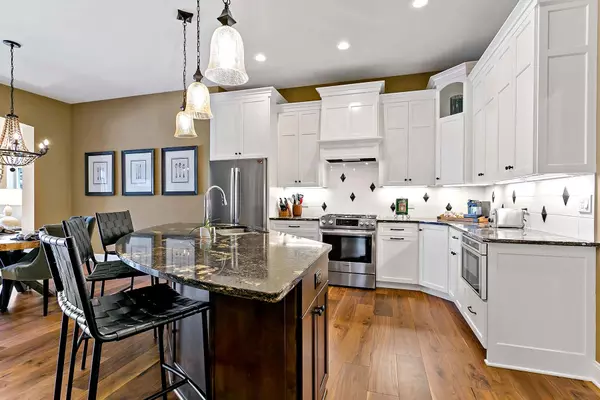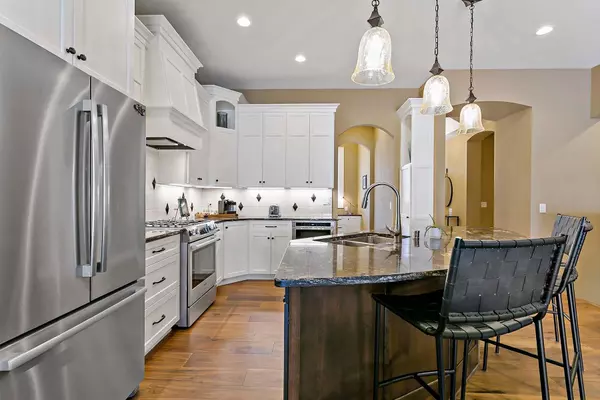$975,000
$999,000
2.4%For more information regarding the value of a property, please contact us for a free consultation.
292 Bellwether PATH Minnetonka, MN 55391
3 Beds
3 Baths
3,111 SqFt
Key Details
Sold Price $975,000
Property Type Townhouse
Sub Type Townhouse Side x Side
Listing Status Sold
Purchase Type For Sale
Square Footage 3,111 sqft
Price per Sqft $313
Subdivision Legacy Oaks
MLS Listing ID 6188273
Sold Date 07/26/22
Bedrooms 3
Full Baths 2
Half Baths 1
HOA Fees $550/mo
Year Built 2018
Annual Tax Amount $11,693
Tax Year 2022
Contingent None
Lot Size 5,227 Sqft
Acres 0.12
Lot Dimensions Common
Property Sub-Type Townhouse Side x Side
Property Description
Welcome to this wonderful twin home built by Ron Clark in highly desirable Legacy Oaks. The open floorplan features a cook's kitchen with granite counters & island, Bosch appliances, walk-in pantry & separate office. Kitchen is open to dining room & living room w/vaulted ceiling, gas fplc & large sliding doors to the maintenance free deck overlooking a natural area. Main level primary suite offers vaulted ceiling, dual walk-in closets, large windows with plantation shutters & carpet. Luxurious primary bath with 2 vanities, soaking tub, separate shower & WC. Wood floors in the living areas on main. Powder BA & large laundry room with slate floor, folding table, sink & great storage complete the main level. Lower level includes family rm w/2nd gas fireplace, wet bar (beverage cooler & microwave), sliding doors to patio, large windows with plantation shutters, 2 additional BRs & a full BA. Enjoy nature filled walks. Easy access to commuter routes & Ridgedale Center for shopping & dining.
Location
State MN
County Hennepin
Zoning Residential-Single Family
Rooms
Basement Daylight/Lookout Windows, Finished, Full, Concrete, Walkout
Dining Room Informal Dining Room, Kitchen/Dining Room, Living/Dining Room
Interior
Heating Forced Air
Cooling Central Air
Fireplaces Number 2
Fireplaces Type Family Room, Gas, Living Room
Fireplace Yes
Appliance Air-To-Air Exchanger, Dishwasher, Disposal, Dryer, Exhaust Fan, Humidifier, Gas Water Heater, Microwave, Range, Refrigerator, Washer, Water Softener Owned
Exterior
Parking Features Attached Garage, Driveway - Other Surface, Garage Door Opener
Garage Spaces 2.0
Pool None
Roof Type Age 8 Years or Less,Asphalt
Building
Lot Description Tree Coverage - Light
Story One
Foundation 1712
Sewer City Sewer/Connected
Water City Water/Connected
Level or Stories One
Structure Type Brick/Stone,Fiber Cement,Shake Siding
New Construction false
Schools
School District Wayzata
Others
HOA Fee Include Maintenance Structure,Hazard Insurance,Other,Maintenance Grounds,Professional Mgmt,Trash,Lawn Care
Restrictions Architecture Committee,Mandatory Owners Assoc,Pets - Cats Allowed,Pets - Dogs Allowed,Pets - Number Limit
Read Less
Want to know what your home might be worth? Contact us for a FREE valuation!

Our team is ready to help you sell your home for the highest possible price ASAP





