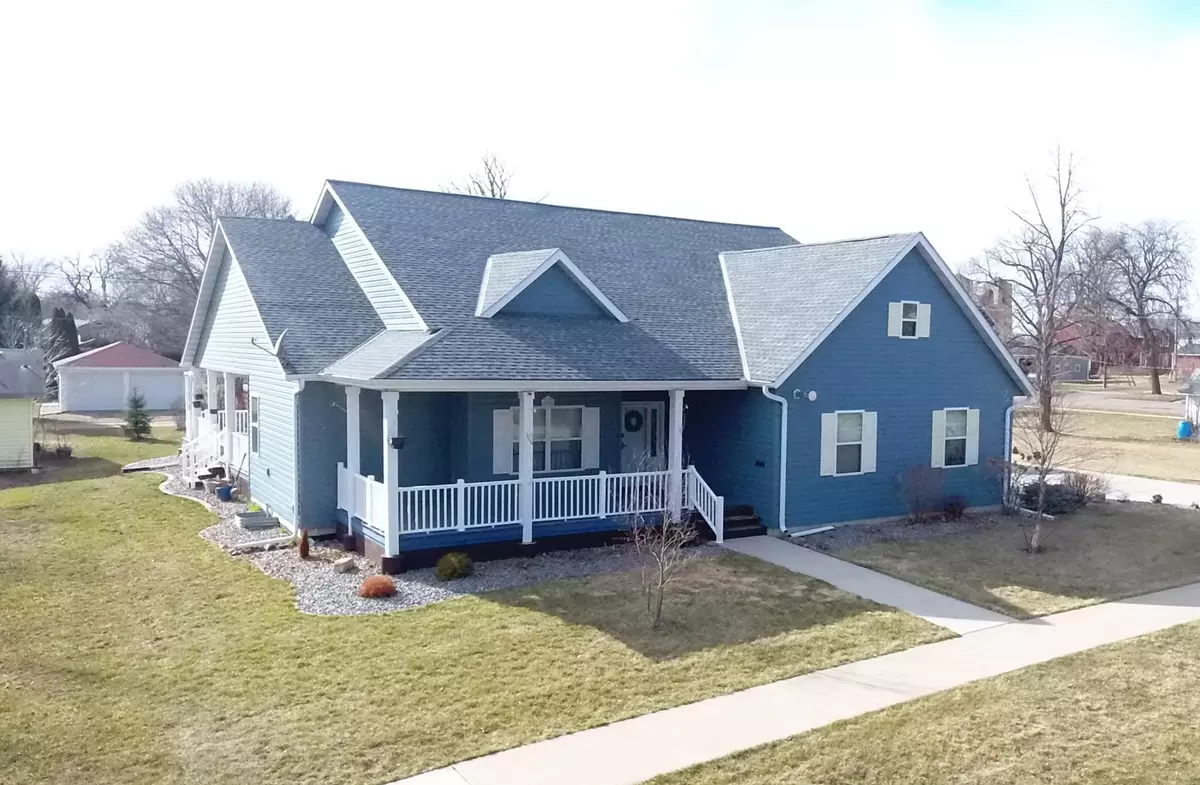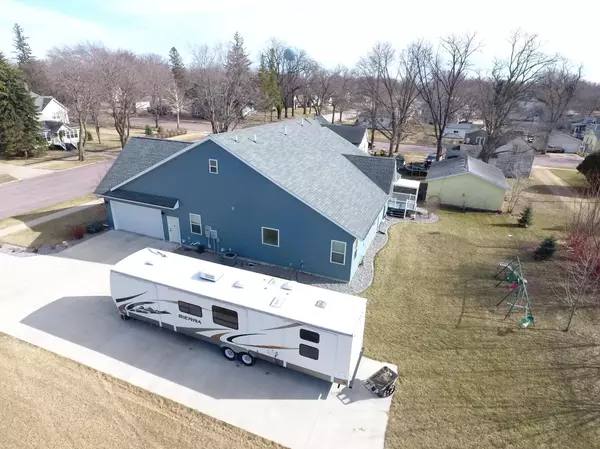$292,500
$309,900
5.6%For more information regarding the value of a property, please contact us for a free consultation.
446 1st AVE SW Wells, MN 56097
3 Beds
2 Baths
2,216 SqFt
Key Details
Sold Price $292,500
Property Type Single Family Home
Sub Type Single Family Residence
Listing Status Sold
Purchase Type For Sale
Square Footage 2,216 sqft
Price per Sqft $131
Subdivision Wells
MLS Listing ID 6175093
Sold Date 07/25/22
Bedrooms 3
Full Baths 1
Three Quarter Bath 1
Year Built 2014
Annual Tax Amount $4,908
Tax Year 2022
Contingent None
Lot Size 0.480 Acres
Acres 0.48
Lot Dimensions 150 x 140
Property Description
The one you've been waiting for! This gorgeous 3 bed, 2 bath home built in 2014 is nestled on a spacious half acre lot that is sure to welcome you home. Inside you'll find the ultimate open concept floor plan, vaulted ceilings, and complete main floor living with high-end finishes throughout. The kitchen's granite countertops, soft close cabinets, pantry, and island for food prep and storage are sure to make meal time a breeze. Private master bedroom with en suite bathroom is complete with clawfoot soaking tub, tiled double head shower, and double vanity. Enjoy a quiet evening on either of the home's outdoor porches, or relax inside in the 4 season room. Basement is unfinished with roughed in bath ready for you to make your own. Additional upper 1/2 story option to expand for even more space. Reach out to schedule your private tour and fall in love with a property that is sure to check off all the must haves in your new home!
Location
State MN
County Faribault
Zoning Residential-Single Family
Rooms
Basement Block, Drain Tiled, Egress Window(s), Full, Sump Pump
Dining Room Eat In Kitchen, Informal Dining Room, Kitchen/Dining Room
Interior
Heating Forced Air
Cooling Central Air
Fireplace No
Appliance Air-To-Air Exchanger, Dishwasher, Disposal, Dryer, Water Filtration System, Water Osmosis System, Microwave, Range, Refrigerator, Washer, Water Softener Owned
Exterior
Parking Features Attached Garage, Concrete, Electric, Garage Door Opener, Heated Garage, Insulated Garage, Paved, RV Access/Parking
Garage Spaces 2.0
Fence None
Roof Type Age 8 Years or Less,Asphalt
Building
Lot Description Irregular Lot, Tree Coverage - Light
Story One
Foundation 2006
Sewer City Sewer/Connected
Water City Water/Connected
Level or Stories One
Structure Type Steel Siding
New Construction false
Schools
School District United South Central
Read Less
Want to know what your home might be worth? Contact us for a FREE valuation!

Our team is ready to help you sell your home for the highest possible price ASAP





